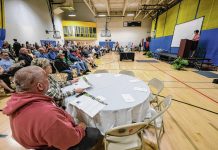A preliminary design concept for Columbus’ downtown riverfront is ready for its debut.
The design will be revealed at a meeting from 5 to 8 p.m. Wednesday at Hamilton Center, 2501 Lincoln Park Drive, in a presentation by Hitchcock Design Group.
A sneak peek of the design has been posted on the city’s website, and further developments and details are expected to be revealed at Wednesday’s meeting.
The company was hired by the city to design a new look and use for the city’s downtown riverfront, along the East Fork White River between the Second and Third street bridges.
The overall design was developed from public feedback from an open house and survey earlier this year that generated 600 responses, said Randy Royer, principal with Hitchcock Design Group.
At the April open house, residents told Hitchcock representatives they were hoping to see trails, benches and nature areas developed as part of the riverfront development.
City officials want to attract more visitors to Columbus through the riverfront development and improve the quality of life for Columbus residents too, said Heather Pope, city redevelopment director.
“It’s another opportunity for us to capitalize on a resource for the last couple of years we’ve turned our back to,” Pope said.
In addition to the riverfront on the east side of the river, the design group is also working on a plan for the west side of the riverfront on city-owned land that was used as a municipal dump from 1938 to the late 1960s.
The land was cleaned up with federal funding from the Superfund program and is now being considered as a park area by city officials. It’s a wooded area now, accessible only by foot, and is sometimes used by fisherman or recreational enthusiasts as a way to get to the sandbars between the Robert N. Stewart Bridge leading into Second Street and the Third Street bridge.
Royer said the design incorporates things residents said they wanted, including overlooks, trail connectivity from the east bank to the People Trail and a focus on keeping the area’s natural look.
The design also includes providing access to in-water recreation opportunities, Royer said.
“It’s a multi-functional idea,” he said. “We heard loud and clearly from the public they wanted access to the river, easier access to the river and this design shows that.”
Money for the riverfront project is coming from tax increment financing dollars through the city’s Central TIF District, while private partnerships will also be pursued for funding, Pope said. The Columbus Redevelopment Commission approved a resolution in December to hire Hitchcock Design Group at a cost not to exceed $299,000 for the project.
In May 2016, the city hired Indianapolis-based CORE Planning for a maximum of $90,000 to assess the riverfront and determine its potential. The redevelopment commission extended that contract in September to Oct. 31, 2018.
Wednesday’s meeting will also include information about the steps necessary to remove the low-head dam which is between the two bridges and was originally designed to pool water to be used by the city’s former water plant known as the Pump House. The former Pump House water plant building has since been converted to the Upland Columbus Pump House, a brewpub with a deck overlooking the river.
Removing the dam will require permits from the Indiana Department of Environmental Management, the Army Corps of Engineers, the U.S. Fish and Wildlife Service and other organizations, Pope said.
[sc:pullout-title pullout-title=”If you go” ][sc:pullout-text-begin]
What: Columbus riverfront design concept open house
When: 5 to 8 p.m. at the Hamilton Center, 2501 Lincoln Park Drive
More information: www.columbusriverfront.org
[sc:pullout-text-end][sc:pullout-title pullout-title=”Where to learn more” ][sc:pullout-text-begin]
For more information on the Columbus Riverfront project, visit columbus.in.gov and click on “riverfront project.”
[sc:pullout-text-end]




