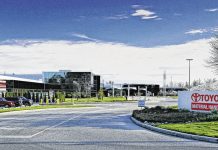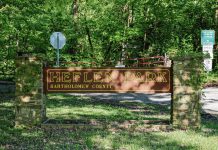Staff Reports
INDIANAPOLIS — Ambrose Property Group, in partnership with Central Indiana Community Foundation and Exhibit Columbus, has announced three finalists for the Waterside Design Competition, a large-scale effort to transform key components of Waterside, the 100-acre-plus former General Motors Stamping Plant in Indianapolis.
The site is situated in downtown Indianapolis along the White River and across from Lucas Oil Stadium. This competition will focus on the adaptive reuse of the Albert Kahn-designed “Crane Bay,” as well as creating a connection between this area and the urban core Indianapolis.
The project will kick off redevelopment at the site, starting what is estimated to be a 15-year, $1.38-billion investment aimed at transforming a critically-important area of the city.
Ambrose Property Group worked with Exhibit Columbus and the Central Indiana Community Foundation to identify and select world-renowned studios to create new public spaces that are culturally dynamic, inclusive, and artistically and architecturally significant. The design competition is supported by a grant from Lilly Endowment’s “Strengthening Indianapolis Through Arts and Cultural Innovation” initiative.
The three studios invited to participate in the competition were selected from a short list of international leaders who have completed significant projects of similar size and scale to critical acclaim. The three finalist teams are:
Hood Design Studio (Oakland, California) with Thomas Phifer and Partners and Arup
SCAPE (New York, New York) with SO-IL, Guy Nordenson and Associates, James Lima Planning + Development, Art Strategies, NelsonNygaard Manuel Miranda Practice.
Snøhetta (New York, New York) with Moody Nolan, Arup, HR&A, Art Strategies, and Chris Wangro
The competition addresses three core components at Waterside:
Transformation of approximately 25,000 square feet of the 82-year-old former General Motors Chevrolet Division Commercial Body Plant (Crane Bay);
Creation of a public plaza that will surround the Crane Bay;
A pedestrian bridge connection across the White River.
The teams are also being asked to consider how these components will connect to the rest of the Waterside development.
“The development of Waterside represents an unparalleled opportunity to further shape our city’s future through innovative design and dynamic public spaces,” said Mayor Joe Hogsett. “This project prioritizes design excellence in order to breathe life into a structure that once served as an economic engine for the area and a property that — currently sitting vacant — still remains deeply connected to the neighborhood’s identity.”
The finalists and members of their design teams will visit Indianapolis this June and give public presentations that describe their studio’s approach and design philosophy. The Waterside Finalist Introductions are free and open to the public, and will take place at 5:30 p.m. June 12 at INDUSTRY.
The Waterside Design Competition will culminate this fall with public juried presentations of each team’s design concepts. From these presentations, a jury of community stakeholders and national experts will select a winning team.




