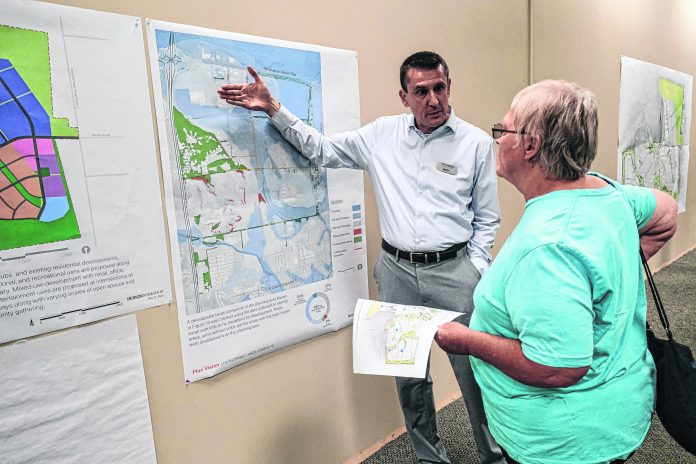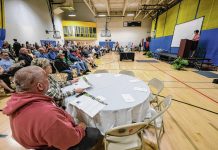
COLUMBUS, Ind. — An open house on the draft plan for Columbus Regional Hospital’s 690-acre westside property attracted a number of residents offering a variety of perspectives on the concept.
City and CRH officials invited community members to stop by NexusPark on Wednesday night to learn more and offer input. The event also included a presentation from Design Workshop, which helped create the plan with input from CRH, the city of Columbus and other local stakeholders. The event was drop-in, with people coming and going. As of about 6:45 p.m., there were about 50 people in attendance.
Former CRH board of trustees member Hutch Schumaker said he appreciates that organizers invited public feedback on the plan.
“They’re going about it in the right way,” he said. “The public’s got a great opportunity to give input, but I don’t see much of a crowd. And then when they announce what they’re going to do, people will start screaming bloody murder because they didn’t take advantage of their opportunity.”
The draft plan addresses the site known as the Garden City Farms property or the “City View District,” which stretches east-to-west from Interstate 65 almost to State Road 11/Jonesville Road, and is south of the westside Walmart and north of the Bartholomew County 4-H Fairgrounds.
The “City View District Plan” is intended to serve as a master plan to guide CRH’s decisions regarding the property. City officials are considering adopting the proposal as an element of the city’s Comprehensive Plan, which provides guidance for future land use and development in the community. The current draft of the plan can be viewed at columbus.in.gov/planning/columbus-current-projects/.
In addition to an approximately 100-acre CRH campus, the draft plan includes a variety of residential neighborhoods, commercial centers and a research and development campus. These areas would be connected to each other and nature via “open spaces, green corridors, and amenities that extend throughout the property,” officials said.
Attendees at the open house said that some of the aspects of the plan they appreciated were the trees and green space, connectivity and diverse housing types.
On the other hand, their concerns included having low-density residential housing located near I-65, traffic impacts and the effect on nearby schools.
“Our school is pretty much at maximum capacity,” said Beth Bowers, an ESL teacher at Southside Elementary School. “So I’m just wondering if they’re going to redraw the lines, or if they’re looking at a building a new school, or where are these students going to go?”
She added that it will be important to communicate to potential residents which elementary school their children would attend, as some homes in south Columbus are districted for Southside and others are districted for Mt. Healthy.
At the same time, Bowers and her husband live near the subject property, so they appreciate the connections and bicycle-pedestrian infrastructure included in the concept plan, which might allow them to bike to nearby retail outlets such as the west-side Walmart.
“Accessibility in general is something that’s incredibly important, especially accessibility that doesn’t rely on driving,” said Dan Mustard, executive director of the Mill Race Center, secretary of the Indiana Commission on Aging and chair of the Committee on Affordable Housing for Older Adults with Supports. “So many of our neighborhoods right now, unless you have a car, you’re not going to go anywhere. And one of the issues, again, with senior housing, is that we quite often put it in areas where there aren’t any other services available, so people have to either rely on transportation on family members to drive them places.”
For the complete story and more photos, see Friday’s Republic.




