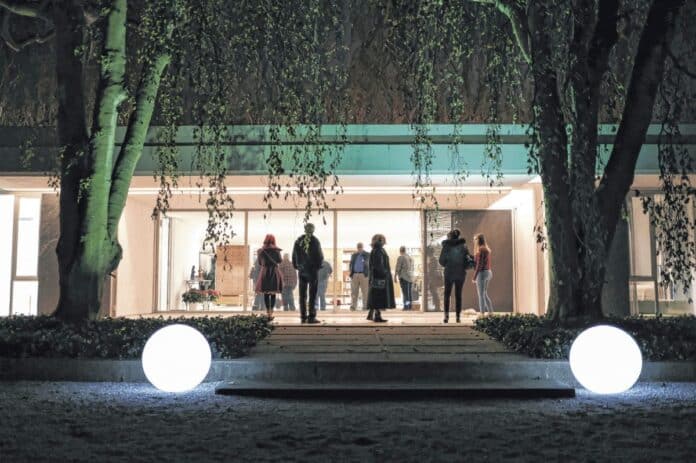
The city’s top ticketed architectural tour structure will undergo an assessment over the next several months for repairs and refurbishment as part of a $170,000 Getty Foundation architectural conservation grant announced two months ago.
That grant money funds only the assessment, though, and not the actual updates, according to officials.
Cost of the collective work ranging from roofing to landscaping at architect Eero Saarinen’s Miller House, completed in 1957, will not be known for about a year, according to leaders at Newfields. That’s the 152-acre Indianapolis-based art and nature entity that owns the home and tourist attraction.
Newfields includes the Indianapolis Museum of Art and other attractions such as the Lilly House & Gardens. Like the Miller House, the Lilly House also is a National Historic Landmark.
[sc:text-divider text-divider-title=”Story continues below gallery” ]Click here to purchase photos from this gallery
Kathryn Haigh is chief operating officer for Newfields and was part of the Indianapolis Museum of Art’s team that transitioned the house from a private residence to a Modernist architectural museum in 2009.
She mentioned that Newfields already has one list of needed work on the nearly 7,000-square-foot home. But she added that the Getty grant conservation management assessment to be done “probably will reveal more things, and that will help us better prioritize our maintenance.”
Newfields will work with expert consultants assembled by PennPraxis, a group from the University of Pennsylvania’s Stuart Weitzman School of Design, to identify the most critical needs.
In the decade of ownership, Haigh said Newfields’ leaders “have learned a lot along the way.”
She also mentioned that the Miller family’s archival documents have greatly helped with maintenance and proper care. Those records include all work done by all firms since the local Taylor Brothers Construction finished construction in 1957.
“We try to maintain the property very similarly, using the same approach as the Miller family,” Haigh said. “We understand that the Miller House is pristine from a historic preservation perspective.”
Some of the repairs needed include “roof complications caused by the skylight system, surface damage and leaking throughout the house and maintenance of signature landscape elements,” according to the Getty Foundation.
Plus, some of the arborvitae will be replaced on the grounds.
The home and gardens was the residence of the late J. Irwin and Xenia Miller and their family for years. J. Irwin Miller died in 2004. Xenia Miller died in 2008.
Newfields adopted a historic preservation long-range plan in 2016 for its entire organization, including its buildings, according to Haigh. She said much of the work such as painting and other similar projects generally are done January through March when the house is closed to the public.
Smaller projects such as minor landscaping often can be tackled on Mondays, another time when the home is closed to the public.
“And there always are going to be some times at any home (like this) in which some things are not absolutely perfect, but you’re still touring it,” she said.
She said the Getty conservation plan will be used additionally as a fundraising tool among foundations and other entities for the work that needs to be done. Smaller fixes have had to done as they pop up, according to Haigh. One of those last year was replacing the home’s generator transfer switch at a cost of $13,000.
And the terrazzo on the home’s exterior has been being replaced recently in stages.
But, she said when it comes to larger expenses, “we don’t just have that money lying around, so we certainly will be working on our funding plan.”
She said that eventually could include allowing the general public to support the cost of any work. The Friends of First Christian Church Architecture has done that with current updating work being done at that Eliel Saarinen structure.
David Doup, Taylor Brothers’ president, mentioned that his staff walks the roof of the home several times per year, checking for leaks and such especially near the multiple skylights. He said the fact that the Miller House was built so solidly to begin with has helped its durability over its 62-year life.
“That included a generation of craftsmen who took a lot of extra pride in what they built,” Doup said.
Through the years, Taylor Brothers not only has done repairs on the structure, but has supervised work of other firms done there, according to Doup. Both he and Haigh praised the oversight of Ben Wever, the structure’s site administrator, for his role in keeping the house in good repair on a day-to-day basis.
And Doup praised Newfields leaders’ proactive stance on maintaining the structure.
Erin Hawkins, director of marketing for the Columbus Area Visitors Center, explained the Miller House’s continued popularity, partly based on the all-star team of sorts of Saarinen, interior designer Alexander Girard, and landscape architect Dan Kiley working together on it and its grounds at the peak of their careers.
“It continues to be the (local, ticketed) favorite because of its significance in the design world,” Hawkins said. “It’s one of the most important Modernist residences in the U.S. Eero Saarinen designed only three or four residences in his career, so it’s also a rare commodity.”
[sc:pullout-title pullout-title=”About the Miller House” ][sc:pullout-text-begin]
Where: 2760 Highland Way in Columbus.
Designed: By top designers Eero Saarinen, Alexander Girard, and Dan Kiley.
Constructed: By Columbus’ Taylor Brothers Construction
Finished: 1957.
Tour information and tickets:
https://columbus.in.us/miller-house-and-garden-tour/
[sc:pullout-text-end]




