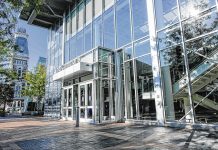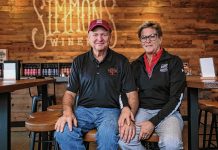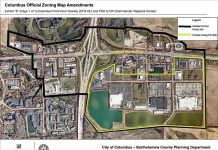The Cummins Foundation is announcing its possible support for a new, tentative project on the airpark campus.
The Community Education Coalition (CEC) has announced a “potential collaboration” with the foundation on a possible landscape design project for the AirPark Columbus College Campus.
“We are excited about the possibility of supporting this important landscape design work and continuing our collaborative partnership with the educational institutions on the AirPark Campus to maintain our commitment to both the architectural and educational excellence in Columbus,” said Mary Chandler, vice president of corporate responsibility for Cummins Inc. and CEO of the Cummins Foundation, in an official statement.
The Cummins Foundation Architecture Program has recommended four firms for consideration: Reed Hilderbrand of Cambridge, Massachusetts.; Gustafson Guthrie Nichol (GGN) of Seattle, Washington.; Merritt Chase of Indianapolis; and Studio Zewde of Harlem, New York.
A “Request for Partnership” (RFP) document has been shared with the firms, said CEC executive director Kathy Oren, who is a co-convener of the potential project’s guiding team.
“That one document outlines what we’re asking of these partners as they’re vying for this selection to do this project,” she said. “And we’re calling it a ‘request for partnership’ because it’s really about finding a firm that will work well with us and will work with our campus and our community as a partner to really think through the future of the landscape.”
The document states that the RFP process is meant to be “entirely virtual” but arrangements can be made to meet with firms if they plan to visit Columbus.
The airpark campus team plans to host virtual presentations, which will be open to the public, in April, with each firm presenting their approach to potential designs. Final selection is scheduled for early May.
”A new view of campus”
The landscape design project was partially spurred by the construction of Ivy Tech’s new building, which will replace Poling Hall and is set to open in the summer of 2022. A virtual groundbreaking is set for April 1.
This past September, Ivy Tech Chancellor Steven Combs presented two possible landscape designs at a board of trustees meeting. One represented what was budgeted for the building project and would cover everything needed for the new building. The other design imagined what the campus could look like with support from Ivy Tech’s community partners.
“With the demolition of Poling Hall, the entire southwest corner of campus will be reimagined, and a new view of campus and the quad will come to life,” coalition officials said.
According to the RFP, the southwest corner of the campus is one of three areas identified for the landscape design phase of the potential project, and its design requires other elements in addition to landscape.
The southwest corner is to be the initial priority out of the three sections, in the hopes that implementation might coincide with the opening of Ivy Tech’s new building. The other two areas are the main campus quad and the northeast corner of campus.
Coalition President and CEO John Burnett, who is on the guiding team, said that designers will be asked to look at detailed work on those three sections. However, prior to that, they will need to look down at the campus from an aerial perspective and talk with campus leaders and other stakeholders about what the campus could look like in the future.
“It’s very likely that it will take quite a few years to see all three of those projects unfold,” Burnett said. “Just depends on how excited the community gets and how the resources could flow.”
The RFP’s scope of work includes a campus master plan phase that involves planning and landscape design for the current main campus envelope and “as much of the Columbus AirPark as desired by the Campus Coordinating Team related to educational programming.” The phase also involves engaging with the campus team, stakeholders and the Columbus community for feedback.
Burnett said that it’s too early to estimate a cost for the potential project, or to speculate on which partners would be involved in supporting it financially. In the initial phase, they’re asking the design firms what their estimate would be “based on how they envision the partnership”, he said. According to the RFP, firms are to include their proposed design fees in their submissions.
Burnett added that the required investment for this possible project would “materialize” from what the team envisions.
“The beauty of Columbus is when there’s a really good idea, somehow we collectively are able to identify resources to invest in the work,” he said.
Project goals
Coalition officials stated that the landscape design project is a way to “create a unifying identity for the campus” and improve physical connections between campus buildings while still preserving the identity of each institution.
They also emphasized that airpark partners have goals of increasing campus equity and desirability for students as they seek higher education and future employment.
“By understanding the unique characteristics of the student population to create a barrier-free campus that is welcoming and inclusive to all students, the campus partners hope to create a landscape design that will foster a campus experience that helps all students achieve their educational aspirations leading to well-paying employment,” according to the announcement from the coalition.
Oren said that they hope the project ultimately provides “a unifying sense of the campus.”
“We really want the campus to become more of a destination for students, but also for employers, for community members, to be a place that people come — and when they come to our campus, they know they’re on a campus,” she said.
[sc:pullout-title pullout-title=”About the potential project” ][sc:pullout-text-begin]
The project’s RFP outlines the scope of work in two parts: the campus master plan and landscape design.
The campus master plan phase involves planning and landscape design for the airpark campus as a whole.
The landscape design phase involves three specific areas of campus — the southwest corner, the main campus quad and the northeast corner. The southwest corner is to be the initial priority, in the hopes that implementation might coincide with the opening of the new Ivy Tech building.
The campus master plan and landscape design project is just one facet of the CEC and the airpark institutions’ recent efforts to collaborate on campus promotion and improvements.
[sc:pullout-text-end][sc:pullout-title pullout-title=”About the project partners” ][sc:pullout-text-begin]
Partners on the airpark campus master plan and landscape design project include:
- Ivy Tech Columbus
- IUPUC
- Purdue Polytechnic Columbus
- The City of Columbus
- Columbus Municipal Airport
- The Community Education Coalition
Oren shared that the project’s community stakeholder advisory group also includes large a number of local organizations and individuals involved in local education and/or the community of Columbus, including students and local government.
Burnett said he expects hundreds of voices weighing in on the landscape project and even more on the campus itself.
The CEC has also announced a "potential collaboration" with the Cummins Foundation on the landscape design project.
[sc:pullout-text-end][sc:pullout-title pullout-title=”Guiding and selection input teams” ][sc:pullout-text-begin]
Oren shared that the project’s guiding team includes: herself and Rick Johnson as co-conveners, Ivy Tech Chancellor Steven Combs, Reinhold Hill of IUPUC, Joe Fuehne of Purdue Polytechnic, airport director Brian Payne, Shannon McDonald, John Burnett, Veronica Franzese and Kevin Kennon (advisor).
These team members are also part of a larger campus coordinating and selection input team made up of over 20 individuals, including students and community leaders.
This larger group includes Mayor Jim Lienhoop, visitors center executive director Karen Niverson, Chamber of Commerce President Cindy Frey and president of the Greater Columbus Economic Development Corp. Jason Hester. Lisa Iwamoto, a founding partner of IwamotoScott, is listed as an advisor.
[sc:pullout-text-end][sc:pullout-title pullout-title=”Selection process timeline” ][sc:pullout-text-begin]
According to the RFP, the projected timeline is as follows and is subject to change:
- Week of March 1: The RFP is shared with design firms.
- Week of March 8 or 15: A pre-recorded webinar with background on the AirPark Campus partners is made available to the firms.
- Week of March 22: Design firms meet individually with the project’s guiding team for a session of up to 90 minutes.
- Week of March 29: Design firms submit questions as part of an FAQ period.
- Week of April 8: The guiding team provides written responses to all submitted questions and communications, which are made available to all firms.
- April 15: Deadline for firms to submit written proposals.
- Mid-to-late April: Firms deliver presentations, with a time set aside for Q&A, to the selection team and community stakeholders. These presentations will be open to the public.
- Week of May 3: Design firms are notified of selection.
[sc:pullout-text-end]




