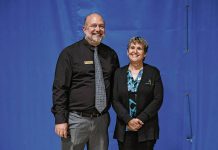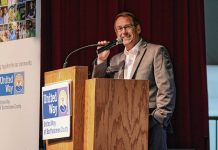
An illustration highlighting various landscape components of GGN’s framework design for the airpark campus.
Visual provided
“Architecture is something you can see,” J. Irwin Miller told The Washington Post in 1986. “You can’t see a spirit or a temperament or a character, though, and there’s an invisible part of this community that I’m very proud of … My interest in it is much more in trying to be a responsible citizen … It [the Cummins architecture program] preserves the democratic process in its best sense, and in a democracy I think that process is more important than the product.”
These same words are relevant now, as Gustafson Guthrie Nichol (GGN) has released its final framework plan for Columbus’ airpark campus. The document can be viewed at airparkcollegecampus.org.
The Seattle landscape architecture firm was selected from a shortlist of four groups recommended by the Cummins Foundation’s architecture program, which is providing a grant for a “landscape design framework” for the campus and a detailed design for its southwest corner.
GGN wrote in the plan’s introduction that their work is meant to be “a framework for change and growth over time.”
“The AirPark Columbus College Campus Framework Plan is not a prescription for a campus landscape that would, as might be expected, evoke the site-design traditions, trends, and monumentality of other college campuses,” the firm said. “Instead, this is a strategy for connecting this unusual convergence of diverse learning opportunities to its local neighborhood and to its regional community of students, families, and visitors.”
Though the project is more centered on landscape and long-term planning than architecture, GGN — like Miller — has spent time focusing on the process, not just the product.
The firm held three virtual engagement sessions with community stakeholders in the fall of 2021.
During these meetings, the creative team shared ideas about the project, listened to community members’ input and recorded these insights to incorporate into their concept for the campus. In January of 2022, the firm presented an overview of its framework plan to community stakeholders and listened to their feedback.
“The GGN team and airpark campus leadership team has been working very diligently to get the point where we are today, which is really a culmination of a great deal of work and excitement and enthusiasm and input by all of you,” Community Education Coalition CEO John Burnett said at the Jan. 20 meeting.
The framework document includes information on the goals of the project and feedback received from the community before delving into the framework concept and aspects of that plan, as well as strategies for future growth.
The plan features a number of detailed drawings and schematics depicting how the campus might change over time, with visuals of lush green spaces and a large number of trees in the area — quite a contrast from the current campus conditions.
According to GGN, the community indicated to them that, “The landscape does not currently feel as welcoming as the programs themselves. Currently, the campus is predominantly a collection of large lawns, with few trees, surrounded by parking lots.”
In addition to a number of outdoor spaces and paths, concept art of the campus’s future also included possible development along the eastern edge of campus, more pedestrian crossings, traffic calming elements and changes in the scale of parking.
As was discussed in a previous engagement session, GGN’s vision for campus breaks it down into two pieces: the “village” or urban half mainly located on the east and the more nature-oriented “park” area to the west.
“What that really looks like is two pieces that are interconnected, that have a really vibrant sort of edge and interaction,” said Andy Polefrone with GGN.
He noted that the park piece can provide a place for students to study, have outdoor classes, or go for a walk in their downtime. One of the takeaways from stakeholder engagement is that people don’t necessarily want straight paths for their time outside but are instead looking for “a reason to wander,” he said.
Possible “park” spaces include nature paths, woodland clearings, a softened quad, a gathering meadow and a nature play area.
“And then the village portion is really about taking this opportunity to connect to the larger airpark neighborhood,” said Polefrone. “So part of that is breaking it down into walkable blocks. Part of that is planning some places that we think that development is actually going to be best suited.”
Potential components on the village side include “human scale” parking, walkable blocks, “productive green spaces” and areas for future development.
Project Manager Alex McCay said that early development could begin with pop-up events that don’t need “heavy infrastructural investment” right away but can still bring people in and have an impact.
Then, in the future, further development could possibly build off commerce on the northeast corner adjacent to the airport, and there could be “community health” projects in the southeast corner. Retail or dining options might also be possibilities.
In addition, the firm discussed the possibility of using parts of the campus for “productive ground” that potentially fosters food systems, plant nurseries or clean energy projects.
Following GGN’s presentation at the Jan. 20 meeting, there was a time for feedback during which a number of individuals expressed excitement about the plan.
“What impressed me the most is you really heard those of us who talked about outdoor teaching, because outdoor teaching opens up many different opportunities to bring students outside of the classroom into a form of the community,” said Kevin Jones, associate professor of management at IUPUC and Director of the Center for Teaching and Learning. “… Students will appreciate things that allow them to go beyond the standard, the norm, to innovate, to think, to experience. That does not occur in a building, often. It occurs in interacting with different environments.”
Architect Kevin Kennon, who designed the Columbus Learning Center, complimented the framework while also giving some critiques.
He described the plan as “essentially taking a two-dimensional campus and bringing that to life, and doing that very subtly” and commended the idea of a “homegrown campus” that arose from the input sessions.
However, he also felt that the team might want to do some more planning to facilitate potential future buildings.
“Where, beyond the landscape, where would the, say, new educational buildings go or institutional buildings go in the plan?” asked Kennon. “Maybe this is just another layer in this, but what parts of this vision should we kind of hold sacred, in your opinion, and what parts are fungible?”
GGN founding partner and design principal Shannon Nichol replied that the team is looking at the project more from the perspective of landscape architects. They’re thinking about how they want to shape part of campus with the character of a town square and would hope to have buildings “frame the streets and pack some activity together.” With that in mind, they’ve recommended certain sites as good places to add new buildings in the future.
“We’re not predicting the market or what partnership opportunities may come, or what donor opportunities,” she added. “So instead, we’re focusing on the physical format and distribution of an urban personality environment that’s dense.”
However, she did note that the plan gives examples of building programs that would be “germane to the adjacent landscapes.”
“It’s not a hard master planning and prescriptive document,” said McCay. “… It’s a new lens to look at this with.”
Kennon replied that he felt the matter was still worth addressing, though he did agree that it is possible to “over-prescribe.”
“We can do better on the connection part between the CLC and Ivy Tech,” he added. “It still seems to me like the kind of weakest part of the project proposal.”
Mark Pillar, president of the board of aviation commissioners, called GGN’s presentation “remarkable.”
“A plan just gives you something to deviate from,” he added. “None of this is in stone. It could all change completely, but at least you have something to go forward with and say, ‘This is our vision. This is our dream. If we had everything that we wanted, this is probably what we’d do.’”
Rosanne Gordon with Ivy Tech expressed excitement about the project as well. She added that development in the area is heavily regulated because of the airport, so this should be kept in mind.
At the meeting’s close, Nichol thanked the community stakeholders for all of their input into the project.
“It’s a wonderful puzzle, but the openness and trust to struggle together with it — we just really cherish that,” she said. “And it’s been an extraordinary process for us.”




