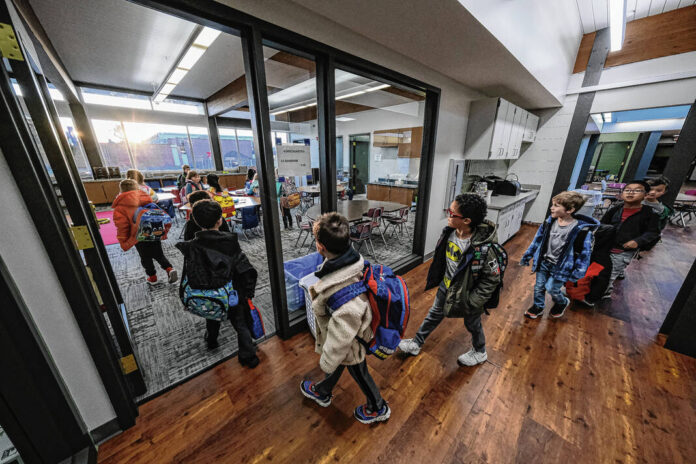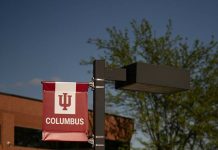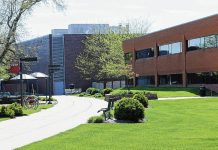
Mike Wolanin | The Republic A group of kindergarten students walk into their newly renovated classroom in the renovated kindergarten wing at Parkside Elementary School in Columbus, Ind., Monday, March 20, 2023.
Mike Wolanin | The Republic A group of kindergarten students walk into their newly renovated classroom in the renovated kindergarten wing at Parkside Elementary School in Columbus, Ind., Monday, March 20, 2023.
While coming back to a school after a break is rarely easy, students in several grades at Parkside Elementary had something to look forward to, their first day in brand-new classrooms.
The school’s new kindergarten and sixth grade wings are now complete, said Bartholomew Consolidated School Corp. Project Manager Greg Ferguson.
The two areas are just one part of a larger, school-wide renovation project, which is now moving on to Phase 3. Temporary walls have been put in place, and work is being done in an section of the building’s west side, behind the office.
“I believe that’s eight or nine rooms that we’re getting ready to go into,” said Ferguson. “That’s where the Forum used to be at, they’re already doing that demo in there. And that will take us all the way up until the end of the school year and should be pretty much ready by the end of the school year — obviously, kids won’t be in that area until the fall.”
Once complete, the Phase 3 area will feature a STEM lab, an emotional wellness space, a sensory room, offices for occupational and physical therapists, second and third grade classrooms, and two “activity commons” spaces for second and third graders.
Ferguson explained that each grade level will have an activity commons, which is “a shared space between all the teaching staff.”
Over the summer, work will include moving new furniture into completed areas of the school.
BCSC Director of Operations Brett Boezeman said in November that the Parkside project marks “the first of hopefully several renovations to our buildings in BCSC.”
Interior work began in October and will take place across multiple phases. The renovations include a new STEM lab, large group instruction areas, dedicated mental health spaces and single lockable restrooms. There are also plans for classrooms to feature more natural light, flooring, cabinetry and windows. At the same time, significant architectural features, such as existing interior beams, will be preserved.
BCSC officials have said that there are also plans for exterior changes as well, including an expansion of the west parking lot, a new drive to improve parent pick-up and drop off, resurfacing work, sidewalk replacements, and a new gated bus pickup and drop-off lot that can also double as a hard surface play area and event parking.
Ferguson said that the project is estimated to cost $16 million and be fully completed by the fall of 2024.
He commended contractors for working hard to get the kindergarten and sixth grade rooms finished in time for the final nine weeks of school, as well as BCSC teachers and staff for moving their furniture and supplies into the rooms over spring break.
“It was a group effort on everybody’s part, and definitely the contractors,” said Ferguson. “A couple of weeks ago, when we had a meeting in a job trailer, I said, ‘The kids are coming, so we’ve got to make it happen.’ And they all did.”




