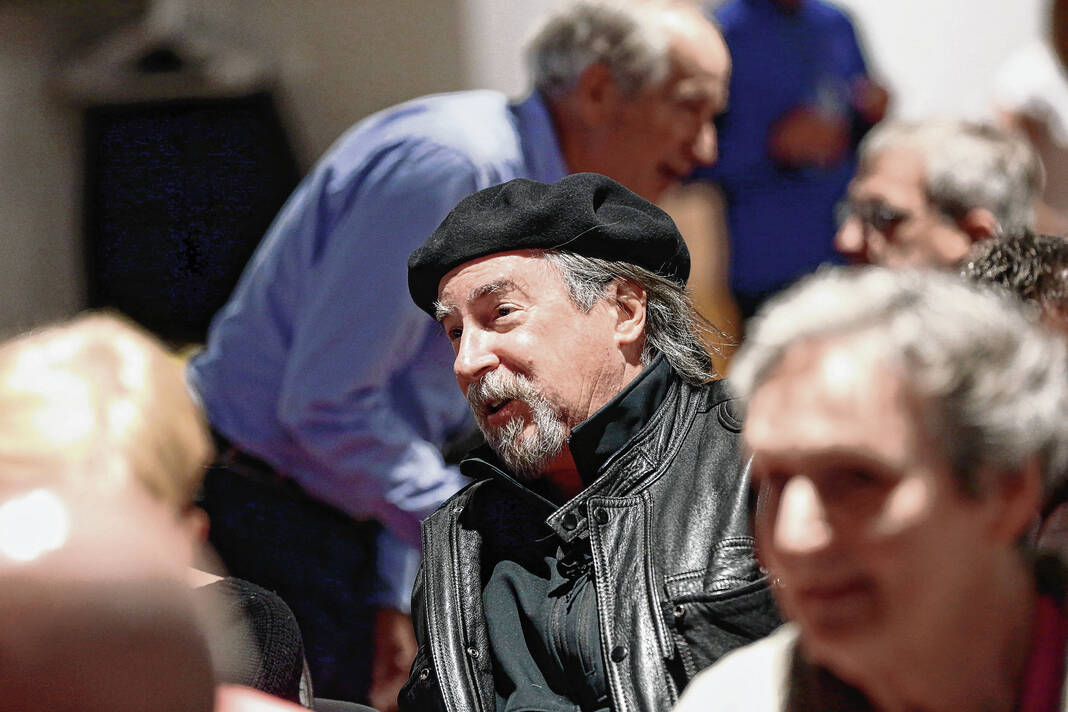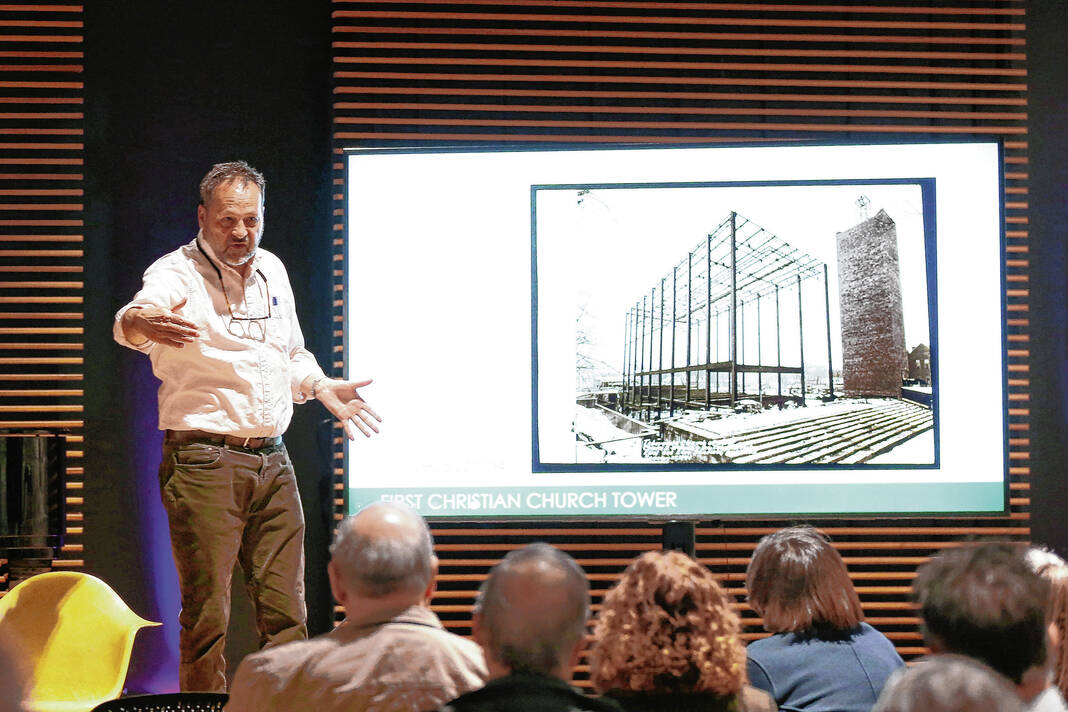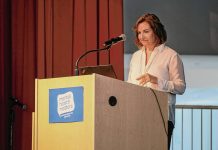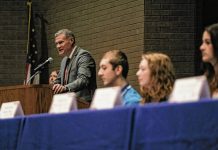
Carla Clark | For The Republic Architect Louis Joyner, center, speaks about the First Christian Church tower during a tour following the Progressive Preservation event held at the Helen Haddad Hall in Columbus, Ind., Saturday, April 22, 2022.
The local architect leading the refurbishing of the 166-foot iconic, brick First Christian Church tower referred to its construction in 1942 as nearly something of an apparent miracle.
“The tower looks very simple, but its construction took incredible skill and technical ability that stretched the norms,” Louis Joyner said. “Building a structure that tall, with sheer, unbroken surfaces was a real feat. It’s hard to keep it straight, and plumb, with brick colors evenly distributed, mortar color consistent — all while leaning over the edge of the building (without scaffolding).”
Just part of the cutting-edge scaffolding recently took about a month to put in place for the $3.2 million project on the Eliel Saarinen creation on Fifth Street in downtown Columbus. Work is scheduled to be completed in November by F.A. Wilhelm Construction Co.of Indianapolis.
“It originally took six months to build (in 1940 and 1941), and it’s taking us 10 months to repair,” Joyner said.
A detailed and humorous Joyner spoke Saturday to a group of 75 people at Helen Haddad Hall in downtown Columbus during another installment of Landmark Columbus Foundation’s ongoing Progressive Preservation series. Those attending ranged from Jeff Logston, chairman of the First Christian Capital Projects Fundraising Committee, to former Columbus Area Visitor Center tour guides who still love the structure to faculty from Indiana University’s J. Irwin Miller Architecture Program.
The church and the tower were the first Modernist buildings in a city that has earned global acclaim for its tall, architectural legacy. That realm of acclaim included national media coverage in then-widely-esteemed publications such as Time and Newsweek magazines. In fact, Richard McCoy, Landmark Columbus’ executive director, read from those publications’ major stories in 1941 and 1942 about the church’s construction — the most expensive outlay for any church at that time.
“The tower has become a kind of defining characteristic of this town,” McCoy said.
And one with a colorful past that included construction with no scaffolding, according to Joyner.
The local designer said its history includes documented brick cracking recorded as early as 1945, with first repairs in 1948, and more in the 1960s and 1970s.
“Where you can see these (brick) cracks, there is twisting going on,” Joyner said. ” … Southern Indiana’s very challenging physical environment makes it tough to be a building.”
He referred to sometimes-abrupt temperature changes that can manifest in cracking and wear on a brick structure.
Joyner also was careful to indicate that the work is considered a rehabilitation effort and not an official restoration, since a restoration normally refers to returning a building to its original state with original features. This work will add a powerful ventilation system and also a heating system. And it also will replace plastic panels along what is called the “zipper” side of the tower with new limestone panels, which are more durable than the tower’s original concrete ones.
The original panels which included holes became a haven for birds.
The surface brick — different than the brick used inside the walls — on the north and south sides of the clock tower also will be removed and then re-affixed in place, Joyner said. Plus, rusted metal ladders and grates will be replaced.
The plaza around the tower also will be redone, especially after bearing the current weight of a full construction crane on it, according to the designer.
Longtime Columbus resident and architectural fan Jim Gillespie recalled at Saturday’s event that the tower was among the first structures he noticed in town when he came in 1971 to interview for a position at IUPUC.
“It was striking,” Gillespie said of the tower, adding that it caught his attention especially because it was not connected to the actual church structure as he had been accustomed to seeing with other houses of worship. “I thought to myself, ‘This is eye-popping.’”
The gathering featured its share of other eye-popping creativity. Daniel Ostroff, head of acquisitions and research at the Eames Institute in Pacific Palisades, California, discussed the connections and history of Charles and Ray Eames’ furniture at First Christian Church. As he spoke, a chair from First Christian that some believe the Eames created joined two other examples of the Eames’ work on the Haddad stage.
“We still cannot definitively say that Charles Eames and Eero Saarinen did this seating,” Ostruff said. “But I think it’s a significant question mark.”























