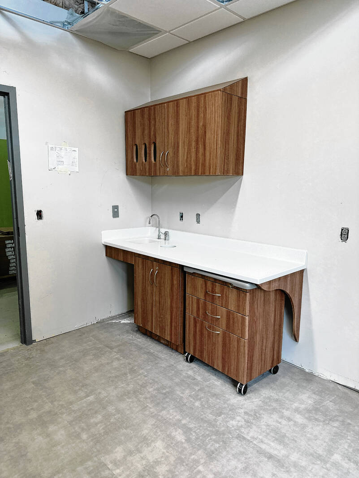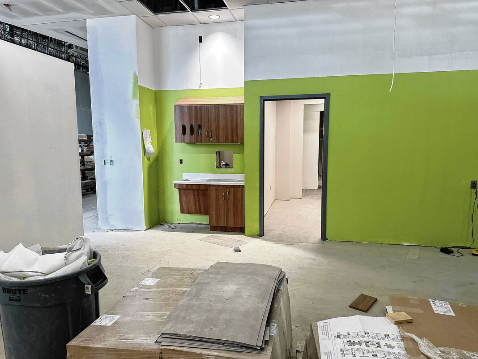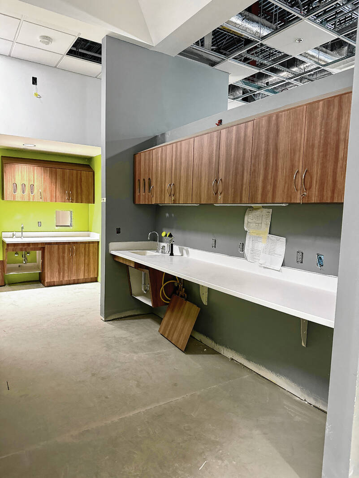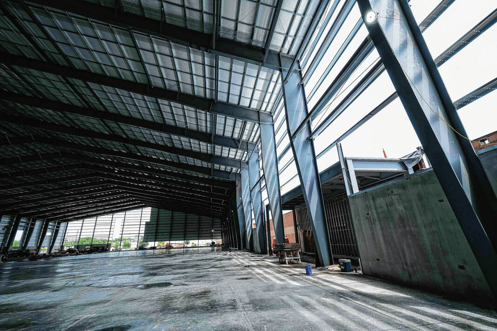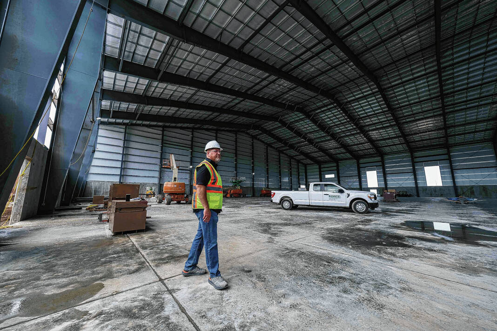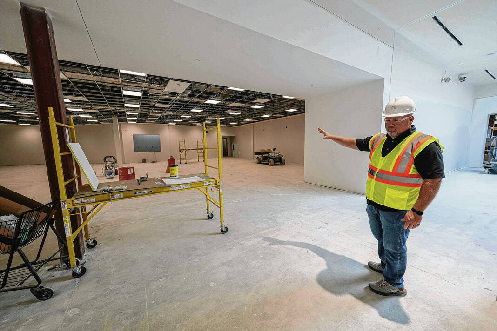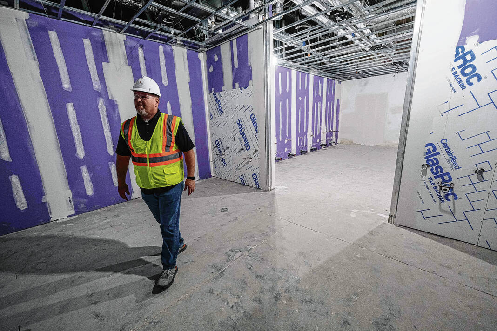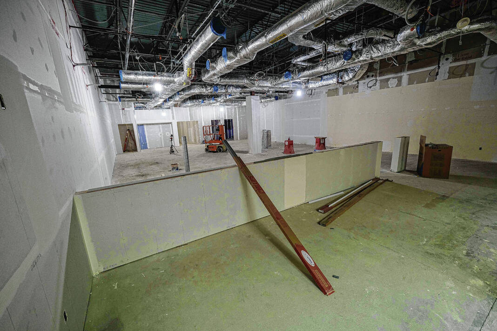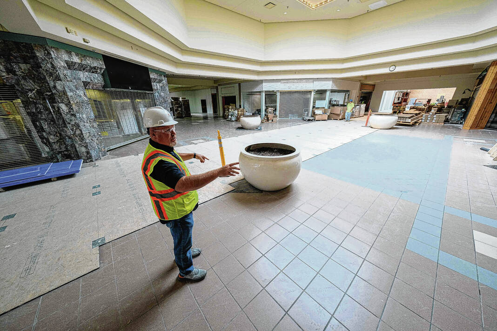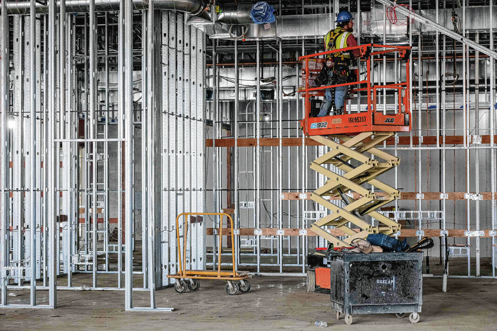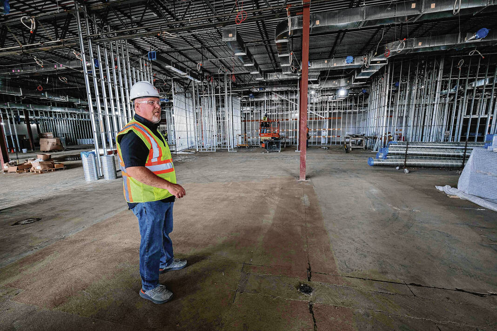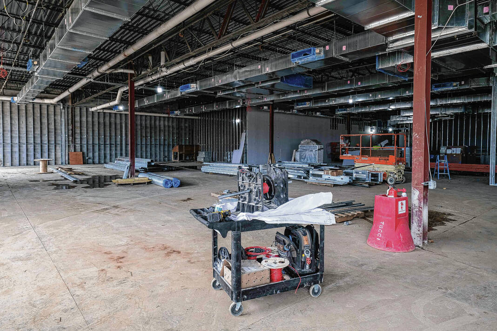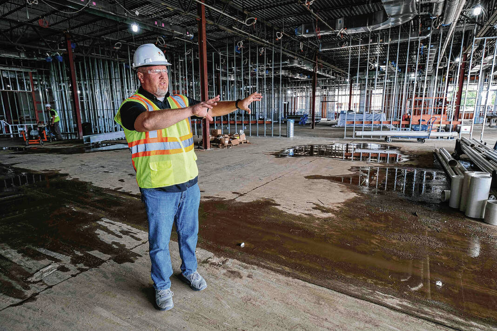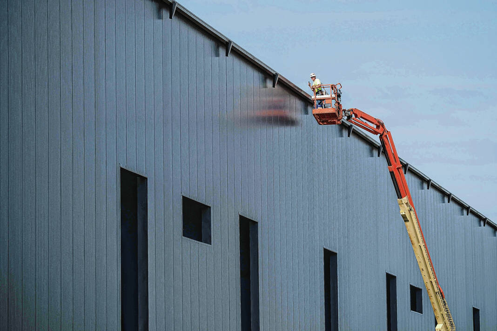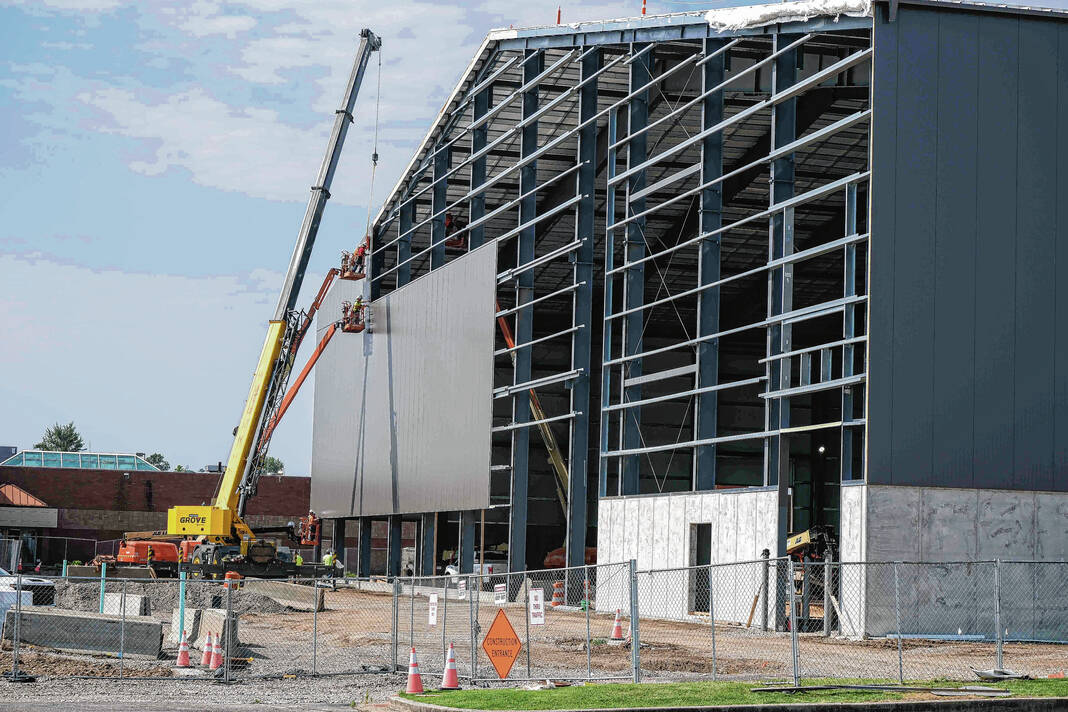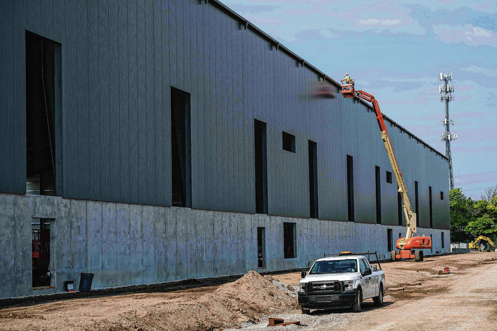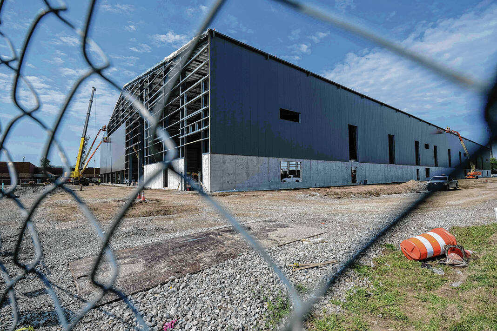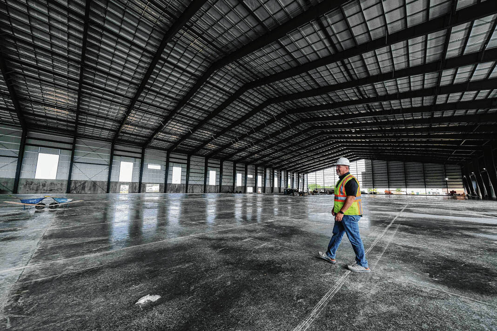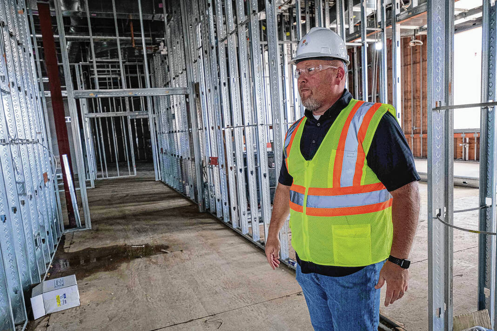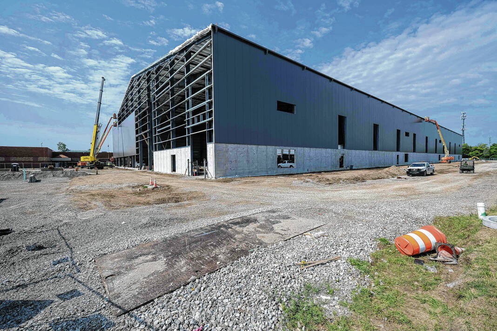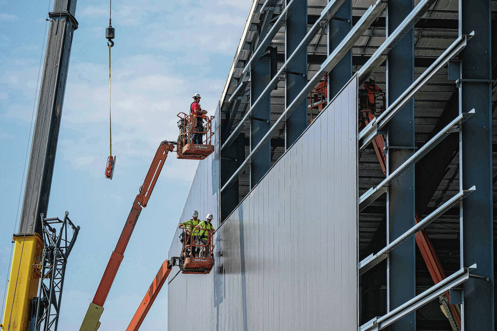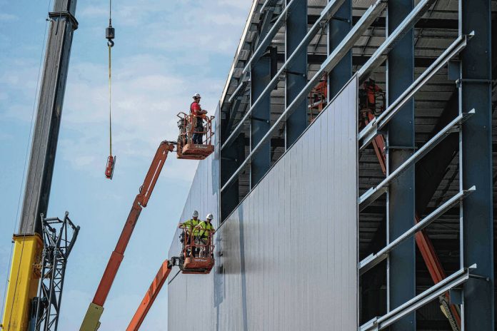
Mike Wolanin | The Republic Contractors put paneling on the outside of the Circle K Fieldhouse at NexusPark in Columbus, Ind., Wednesday, July 26, 2023.
As contractors for the city and Columbus Regional Health move forward with construction at NexusPark, most pieces of the project are expected to be complete in late 2023 and early 2024, with one medical office potentially moving into the space this fall.
OB/GYN and Associates, currently located at 3183 N. National Road, will be the first CRH practice to move into NexusPark, said Vice President of Strategic Facilities Planning and Operations David Lenart. The move is tentatively scheduled for the end of October.
“All the remaining (practices) are on a phased-in schedule starting in January of 2024, basically the end of January through April of 2024,” he said. A list of the CRH offices that will be moving into the space is available at crh.org.
Lenart said that a lot of progress is being made in the future OB/GYN and Associates space. Flooring and final lighting is being installed, doors are being worked on, and workers are getting some of the spaces prepared for furniture to be moved in.
In regards to CRH’s other spaces at NexusPark, current work includes framing in the hallways around skylights, hanging ductwork, finishing up some first coats of paint, installing resilient flooring products, framing out bathroom tiling and fixture installations, and laying in ceilings.
“Our current challenges are still delivery times on major components,” said Lenart. “That’s being worked on on a weekly basis just to make sure the schedules, as we understand them, are able to be met. Air handling units, generators are the most significant items. And the air handling units that help heat and cool the building are supposed to be in the end of August. And as long as that schedule holds out, then I think the rest of the move-in schedule will hold.”
“We are looking forward to inviting the community to see the space when it’s more ready and, obviously, safer for people to view,” added CRH public relations coordinator Kelsey DeClue.
NexusPark is a joint effort between the city of Columbus and CRH to transform the former FairOaks Mall into a health, wellness and recreation center. In addition to CRH facilities, the campus is also expected to include parks department and community spaces, restaurant and retail areas, and a fieldhouse.
Outdoor community park and gathering spaces are planned, and Dunham’s is expected to remain on-site under its current lease.
In regards to the fieldhouse’s progress, Force Construction is working on installing insulated metal wall panels, said project manager Brett Siepka. As of July 27, they have finished this work on the north elevation, completed the east and west walls as much as possible, and are working on the south elevation.
“We’re also pouring the slab-on-grade on the interior of the building, which is 7 inches in thickness,” Siepka said.
Workers have about half of that work completed and Siepka said progress is continuing. Each pour on the interior is approximately 20,000 square feet in size.”
The company has finalized what the interior will look like as far as floor covering, he said. Their plans include turf, a wood floor section for basketball courts and a polished concrete perimeter.
The 150,000-square-foot Circle K Fieldhouse is intended to be “a sports and events venue that will host a multitude of different types of sporting and non-sporting events,” including local, regional and state sports tournaments, as well as potentially hosting trade shows, conferences, graduations and large-scale community events, according to NexusPark officials.
Siepka said the fieldhouse is still on track to be complete in the fourth quarter of 2023.
“It’s progressing very well, and it’s going to be very beautiful when it’s all done,” he said.
City officials hope that the parks department and community spaces at NexusPark — also known as Phase 1B — will be completed in early 2024, said Mark Jones, director of the Columbus Parks and Recreation Department.
“We’ve got to have 1B to be able to operate the fieldhouse; it has all the restrooms and that kind of stuff in it,” he said.
The concessions area has been drywalled, initial paint is on the walls, and a new ceiling has just been installed.
Additionally, two new sets of restrooms have been plumbed, framed and drywalled. They are currently being painted, and fixtures will be installed later on.
Parks offices, meeting rooms, the teaching kitchen and the fitness center have been framed out, Jones said. The recreation and entertainment center has been framed out and drywall is up, and workers are starting to put in a new ceiling. The child watch area has been framed out and drywalled, for the most part.
There is also some demolition and framing being done in the parks storage area.
“So that’s the internal part of the parks spaces,” he said. “The external piece, people can see the external façade of the parks space is starting to be installed.”
The façade will mark the main entrance to the parks spaces, which are being installed in the former JCPenney. Plywood has been put up, and workers are framing the piece out and preparing for the new material that will be added on in a few weeks.
Additionally, contractors are working on the “connector” that will join the parks space area to the fieldhouse, Jones said. This has been framed out and concrete pouring has begun.
New roofing is also being installed on a portion of the parks spaces at NexusPark.
When asked about the portion of the NexusPark project that centers on improvements to the site’s exterior campus, Jones said this piece is currently out to bid.

