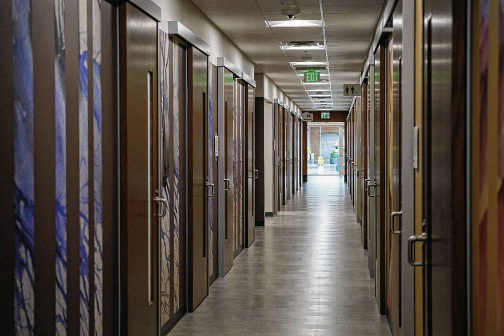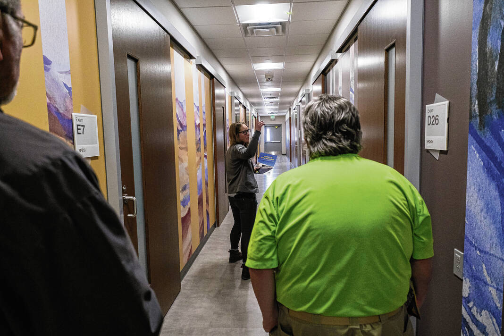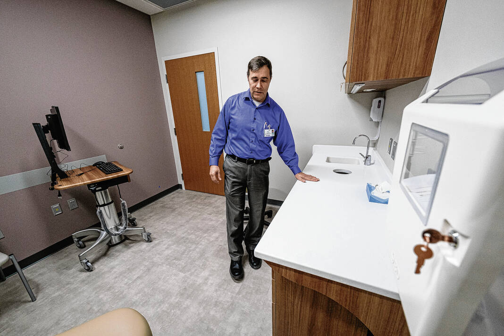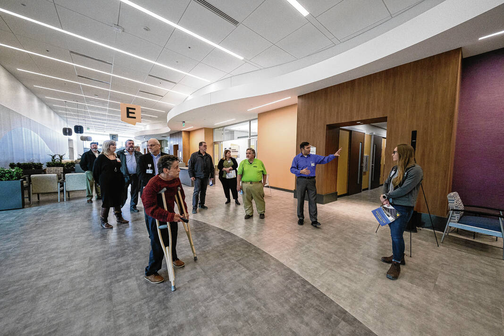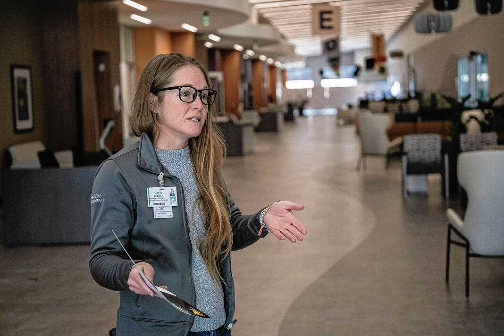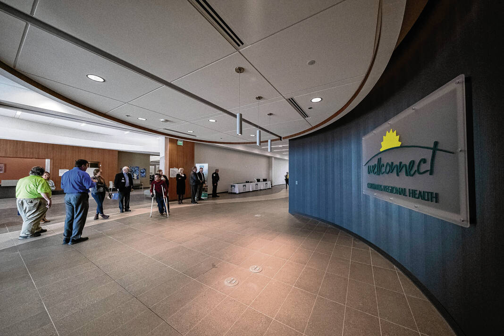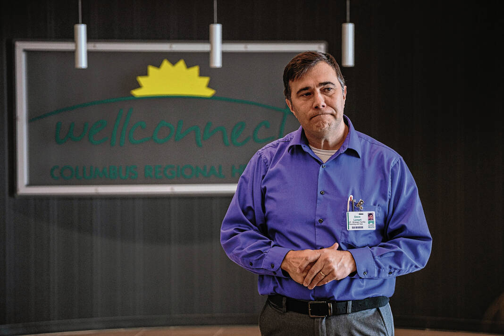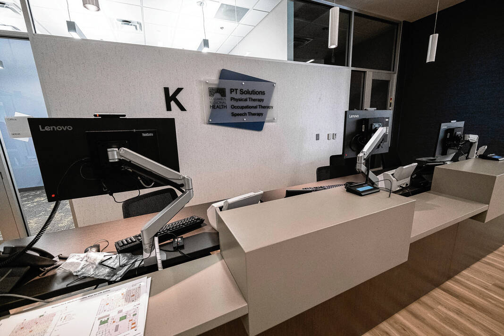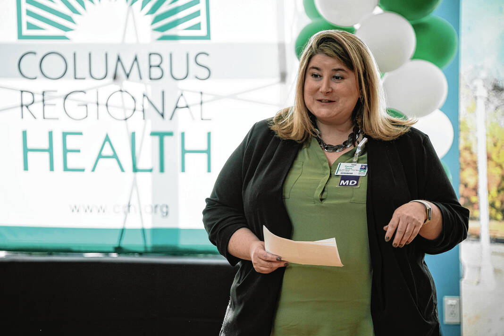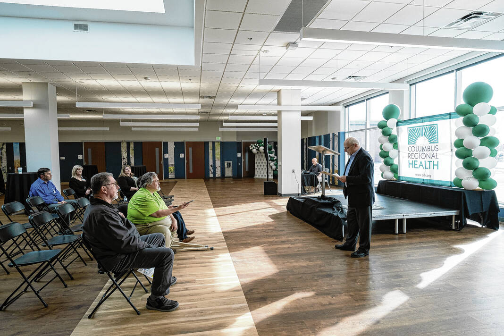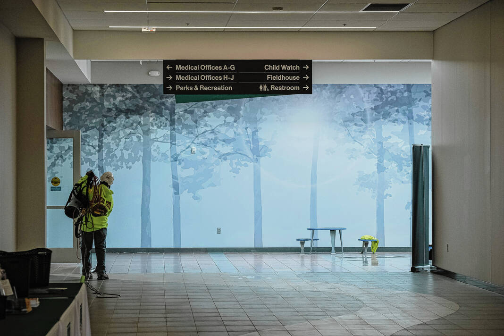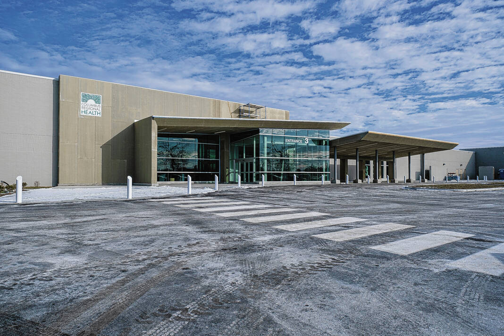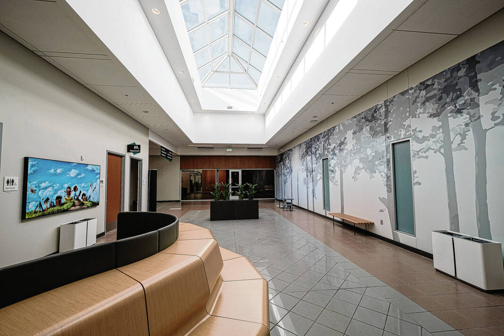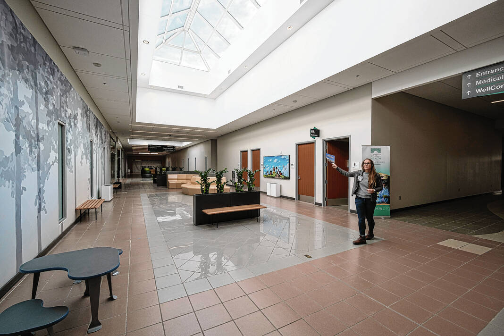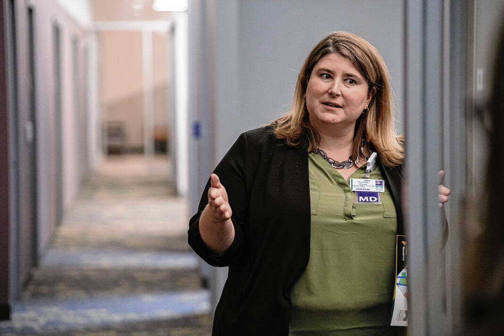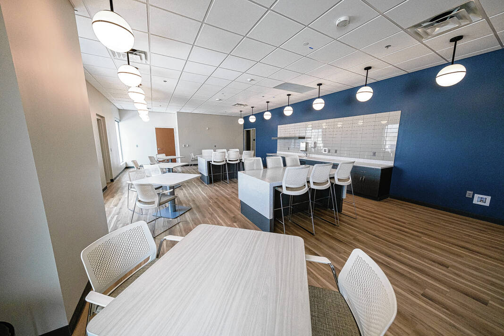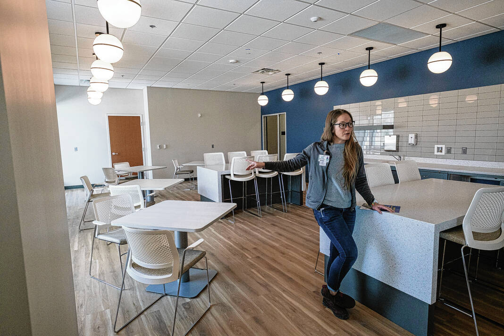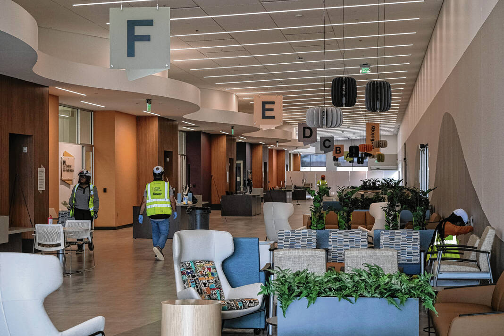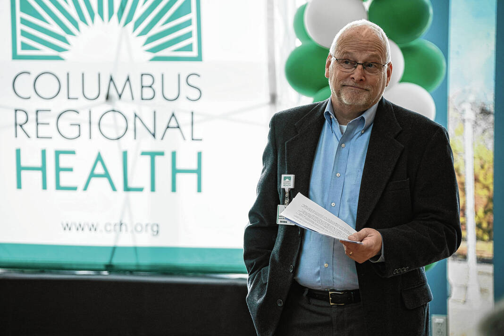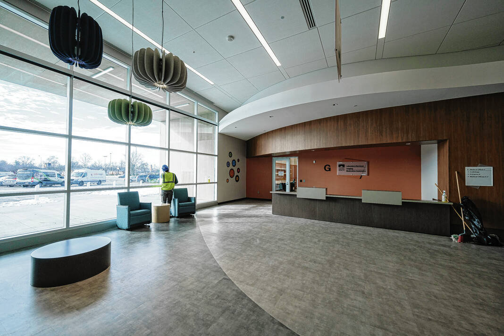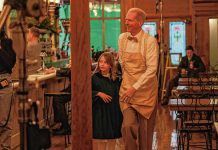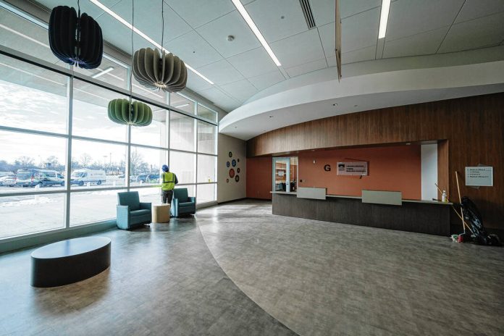
Mike Wolanin | The Republic An interior view of the Columbus Regional Health facility at NexusPark in Columbus, Ind., Monday, Jan. 22, 2024.
Columbus Regional Health officials unveiled to media on Monday its $54 million, nontraditional, art-bedecked, home-style environment of its NexusPark campus designed for more efficient, streamlined care — and structured for better work surroundings and space for employees.
The unveiling was a preview of today’s public open house beginning with a Columbus Area Chamber of Commerce ribbon cutting at 11:30 a.m., followed by tours of the facility from noon to 6 p.m. The new space will be home to 17 different medical offices by the end of April.
Only one practice, OB/GYN Associates, is open there currently, with others following within days.
The project, just part of the reuse of the former FairOaks Mall, represents the hospital’s largest financial investment ever not located on its 17th Street campus, according to Jim Bickel, the hospital’s president and chief executive officer.
It also is part of the hospital’s long-publicized collaboration with the City of Columbus and the Columbus Parks and Recreation Department to turn the former mall into a health, wellness and recreation facility.
Hospital leadership praised project partners with BSA LifeStructures, RSP Architects, SSR Engineers and Turner Construction.
The 125,000-square foot space, in the works for five years, features a bright ambience from refined skylights of the old FairOaks Mall’s glass ceilings, plus about a dozen other skylights added to allow natural light into the facility on 25th Street. The old skylights may be the only element in the hospital’s segment of NexusPark that visitors recognize from the former FairOaks facility.
“As you can imagine, turning a shopping mall into a health care facility was not an easy feat,” Bickel said, mentioning that the project also had to be guided through the pandemic and its hurdles. “But we’ve used a significant amount of input from our patients, our customers, physicians, and other health care professionals to design the space and bring it to a reality.
“So the addition of this facility for CRH helps further our mission to improve the health and well-being of those that we serve, and aligns with our strategy to grow high-quality care and services, as well as to attract and retain top talent.”
For patients, immediately recognized features include the modern, glass Entrance No. 3 near where the former Elder-Beerman department store was located. Landscape-oriented and abstract art pieces, including works from local creators, are done in bright, mural banners and also framed prints lining the initial corridor with a floor pattern that resembles the meandering flow of a river.
Nearby, in a physical therapy and occupational therapy space that will open on Monday, a series of artsy, wall mural strips, if you will, feature slivers of scenes from Mill Race Park.
Plus, coming soon will be elements of three-dimensional art such as sculptures.
Some of the modern furniture in large-spaced lounge areas seems as if it would be more at home in a stylish art gallery than a medical facility.
Chairs include a number pieces that include electronic lifts for patients needing a boost to get back on their feet.
And plans are in place to make the facility a dementia-friendly one, with training to begin soon.
Monday’s tour included four key members of the hospital’s leadership showing the way: Bickel, David Lenart, vice president of strategic facility planning and operations, Dr. Rachel Reed, vice president and associate chief medical officer, and Casey Gibson, manager of system construction services.
Reed, part of the OB/GYN Associates of Columbus practice that moved from an approximate 50-year-old structure to here in late October, said patients immediately noticed a quieter, more peaceful atmosphere because of soundproofing and more to improve patient privacy and calm.
“I’m bringing a book next time (to read),” Reed said one patient told her.
Reed herself loves the easily adjustable, ergonomic desks that allow staff to work while standing or sitting, and added space that allow physicians more privacy and focus for responsibilities such as patient charting. Staff also have access break rooms, quiet rooms for personal time and other such amenities to purposely be shared with other practices in a kind of team-building effort within Columbus Regional.
“CRH at NexusPark is gorgeous,” Reed said. “All of the aesthetics, from the color palette to the artwork to the furniture, really result in a peaceful yet really vibrant workforce and patient experience. I really see NexusPark as a model of the future of health care.”
Wayfinding elements are structured simply with clearly marked alphabet letters so that visitors to whom English is not native can easily find what they need, whether it’s a doctor’s office or an area for child supervision (for a fee). Each practice office also features its own color scheme, to help visitors better acclimate themselves to the surroundings.
Wheelchairs and people to assist those with ambulatory issues will be available at the front door.
Security is more front-and-center, too, with doors that automatically lock in medical staff areas. Exam rooms are identical in every office so that patients can build a comfort level and familiarity no matter which specialty they may need.
Lenart said the design and construction process was supremely team-oriented, and one “where architects, engineers, interior designers, and the owner worked on an even plane. So all voices were heard, all the experiences were equally weighted, and we came up with the best of everybody’s thoughts.”
The same applied, he said, to ideas taken from other health and wellness facilities during visits to Tennessee, Michigan and elsewhere.
Lenart added that most hospital practices moving to NexusPark are doing so from rental buildings with tenants controlled by landlords and not from structures that the hospital owns.
The medical offices
These are the offices set to be at Nexus Park by the end of April. OB/GYN Associates moved in in October.
- OB/GYN Associates of Columbus
- Healthy Communities
- BCSC Clinic
- PT Solutions Physical, Occupational, and Speech Therapy
- WellConnect
- Doctors Park Family Medicine
- Rau Family Medicine
- Medication Assistance Program
- Laboratory Services at Nexus Park (Former Middle Road location)
- Sandcrest Family Medicine
- Audiology
- Driving Rehabilitation
- Family & Internal Medicine
- Neurology & Sleep Sciences
- Columbus Pediatrics
- Imaging at NexusPark
- VIMCare Clinic
Today’s open house
The public is invited to attend a special Columbus Regional Health open house for its Nexus Park campus, including a Columbus Area Chamber of Commerce ribbon-cutting ceremony, from 11:30 a.m. to 6 p.m. today. The ribbon-cutting ceremony will kick-off the event at 11:30 a.m., with self-guided tours of portions of the facility available from noon until 6 p.m. Tours will be available throughout the open house.
The event is free. Attendees should enter the facility through Entrance 3, which is located on the southwest side of the facility, off of 25th Street (where Elder-Beerman’s department store once was).
Parking is available via the main parking lot of the campus.

