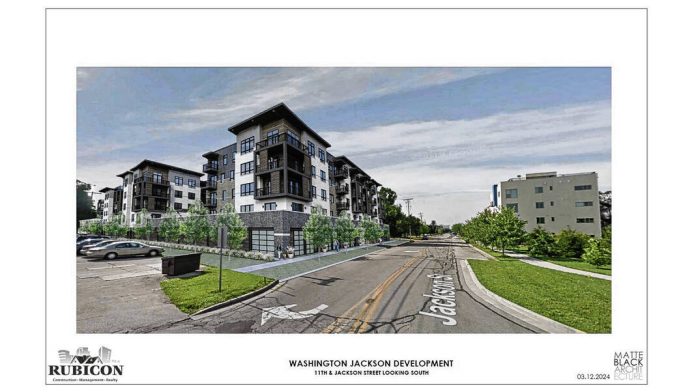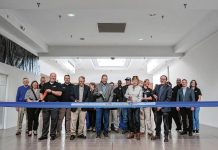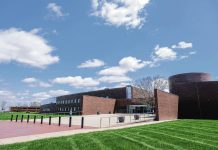
Photo provided An artist’s rendition of a proposed development on the former Joe Willy restaurant site in downtown Columbus.
Columbus Plan Commission members considered a proposed five-floor mixed-use development on Washington and Jackson streets Wednesday that has generated some controversy in the community.
The 61-foot high development is to be located from 1008 to 1020 Washington St. and 921 Jackson St., which city council rezoned from “Commercial: Neighborhood” to “Commercial: Downtown” on Feb. 6. Rubicon Investment Group is the project developer.
During the Feb. 6 meeting, the council also rezoned 1034 Washington S., currently owned by the Columbus Capital Foundation, which Rubicon has submitted a site development plan for the property, indicating it would become a restaurant. Discussion during the meeting Wednesday was generally focused on the mixed-use development, but Rubicon did share a rendering for what they may intend to do at 1034 Washington St. as well.
Rubicon officials asked that they be added to the agenda to discuss parking layouts and ingress and egress points. Concerns about parking and additional pedestrian traffic at the already busy intersection at 11th and Washington streets were one of the chief concerns from the public in past meetings.
Rubicon’s Matt Nolley and Matte Black Architecture’s Matt Ellenwood attended the meeting to share additional information about the project.
The initial concept plan for the mixed-use development includes a ground floor with nearly 50,000 square feet for parking and 2,000 square feet for office/commercial space.
The development’s garage would have 130 parking spots and an extra 10 spots street side.
Aside from parking and the commercial space, the ground floor consists of space for a 1,500-square-foot lounge, a 1,200-square-foot outside area for dogs, bike storage, and green space along Jackson Street, according to the proposed site plan.
Nolley said the top four floors would include an estimated 120 apartment units:
- Eight three-bedroom units
- 40 two-bedroom units
- 48 one-bedroom units
- 24 studio units
On the second floor above the parking garage, Rubicon intends to incorporate a 6,600 square foot common patio with some sort of court on it for recreation.
“Pickle ball is the soup du jour currently, so something along those lines,” Nolley said.
The plan details a 850-square-foot fitness center and two 1,000-square-foot private balconies on the second floor.
Floors three, four and five would be a mix of the different types of units and have a 700 square-foot amenity space used for “some backup house operations,” although Nolley said the amenity space on the fifth floor would be used for “some sort of library or something along those lines that would have some cozy seating for people to go up, do work, read a book, have a cocktail, whatever they might want to do and just take in the views to the south and all of Columbus downtown.”
Ellenwood noted the rendering at 1034 Washington St. “is representational as a concept,” but the idea would be to “put people out on the corner, allow people to be there to use the space to sort of interact, have a presence on the street, and kind of celebrate this gateway,” as people approach downtown Columbus.
Rubicon also brought an “aspirational” proposal for what to do with the intersection at 11th and Washington.
“We have no control over this, but we heard some comments from neighbors and from the community at large, and so we took a little bit of time and effort to put together what could be a way to change up the intersection to our north and make that a little more pedestrian friendly,” Nolley said.
That would include wider curbing to reduce traffic going south on Washington and stopping points with a landscape area “so that people who cannot necessarily get across as wide of a road as it is in one attempt, have a place to stop, (and) to then pick up to the next one, where there’s yet another stopping point that you can get to as you head north,” Nolley said.
That would need to go through proper channels including city engineering but Nolley said Rubicon wanted to “put our hat in the ring as far as we’re putting our hand up as well to say we would support such a thing.”
Commissioner Zack Ellison said the commission had heard a lot of feedback on the historic homes at 1008 and 1034 Washington streets and asked Nolley about what could potentially be done to preserve them such as moving them to a different location.
“I think they’ve explored that possibility a few different times with a few different people in a few different ways, and it seems to be a challenging thing due to infrastructure costs (and the) condition of the houses themselves,” Nolley said.
Rubicon was the developer for St. Barts Apartments in Columbus and demolished the 129-year-old Gothic-style St. Bartholomew Catholic Church to make way for it in December of 2020. Nolley said they had originally looked at preserving it, but ultimately decided it was not something that was “advisable or desired.”
Instead, Rubicon salvaged as much as possible from the demolition and Nolley said Rubicon would be open to something similar for 1034 Washington St.
“I know in this particular case with the former Joe Willy’s at 1034 Washington, we’ve made an arrangement with the capital foundation that we are absolutely fine with them to salvage whatever they want in that house (and) sell that off as some sort of fundraiser for their organization,” Nolley said.
Columbus District 1 Councilman and Plan Commission liaison Chris Bartels asked about the lack of storm drains in the area.
Nolley said there would have to be on-site detention that will be underneath the parking garage, allowing water to be captured and filtered out into the storm system.
Because it was a discussion item, public comment was not required but several members of the public neighboring the proposed development were permitted to address the commission, expressing concerns about the height of the development, its location, environmental concerns and more.
Rick Agnew lives at 1033 Washington St. and said while he is not opposed to the project, he was concerned about people parking in his lot as he said has happened consistently in the past.
“I just don’t want to referee the rest of my life, keeping your vehicles off my lot,” Agnew said.
Agnew also said he thought the area would be too dense.
Another neighbor, Dale Nowlin, had three concerns. He said he believed the project should not move forward without a plan for the home at 1034 Washington St. and desired a rendering showing the project from Agnew’s property. Nowlin also said he hopes Rubicon would consider taking off the top floor of the mixed-use development.
“I think that would solve a lot of problems that people from our neighborhood have in terms of the scale and also with parking, and would help address some of the issues that Mr. Agnew was talking about with parking.” Nowlin said. “It would also possibly free up more space for retail space.”
Community-member Mike Mullet said moving forward with the construction of another high-end apartment unit while the city’s first housing study in 12 years just began is like “putting the cart before the horse.”
Mullet talked about how the proposed mixed-use development is five stories rather than four and elaborated on concerns about storm water. He said there is an environmentally restrictive covenant on the site of the mixed-use development, meaning the groundwater is contaminated, which is why the proposed parking garage is not underground.
The property that used to be at 1020 Washington St. was a laundromat when it was demolished in 1973 and the chemicals used during cleaning seeped underground. Mullet said there is an “unresolved source of contamination at 1105 Washington St.” too and that the environmental study that led to the environmentally restrictive covenant in 2019 revealed there is petroleum contamination there.
“Why are we talking about groundwater flow, so on and so forth? You’ve got a limit here in terms of how much soil you have between the surface and the groundwater contamination, and to what extent are we going to be in a situation where that becomes an issue?” Mullet asked.
Bartels asked Nolley if there was an environmental study done as part of the conditions of the sale. Nolley responded that there were former environmental studies done and the restrictions were to not “build a well and don’t drink the water.”
Planning Director Jeff Bergman said the next public meeting on the Rubicon project has not yet been scheduled.




