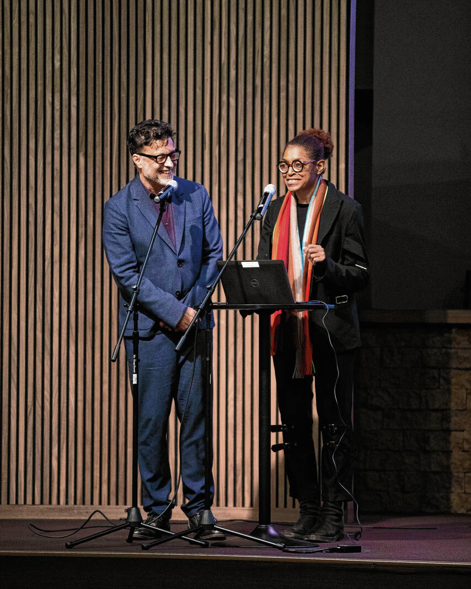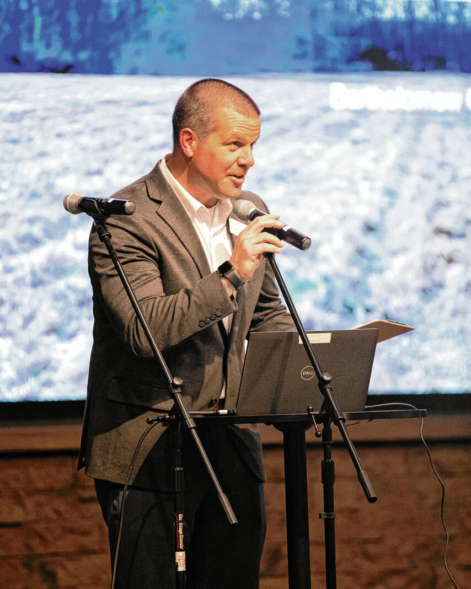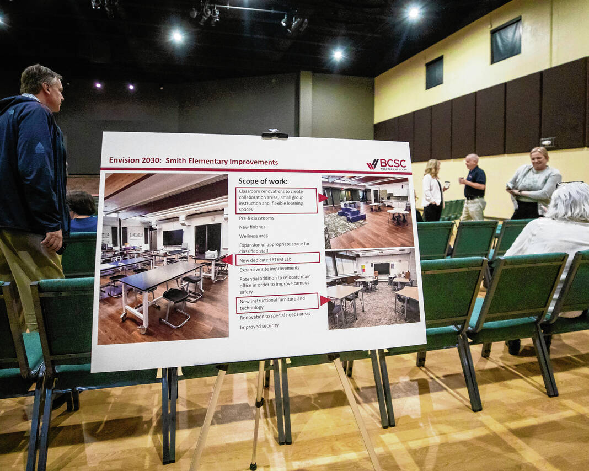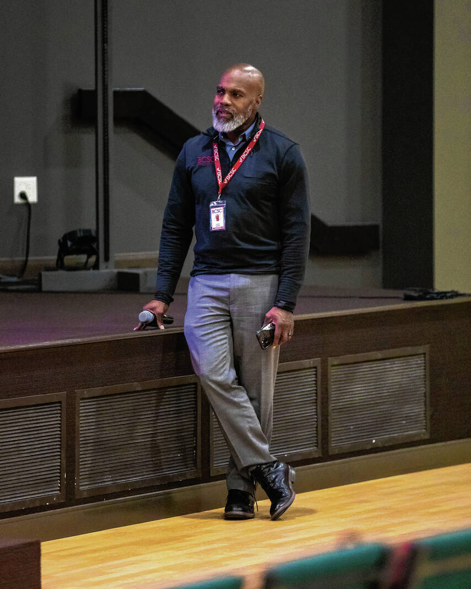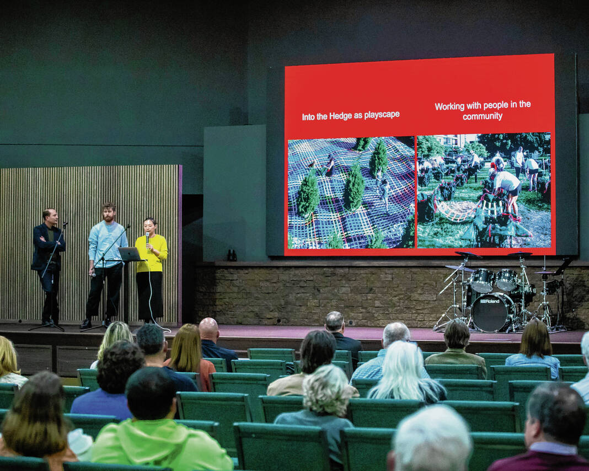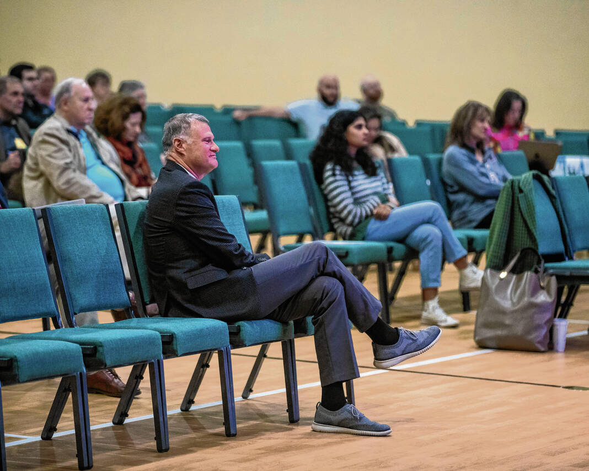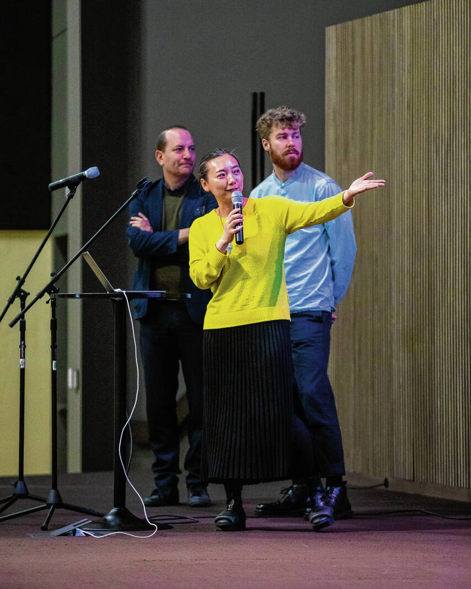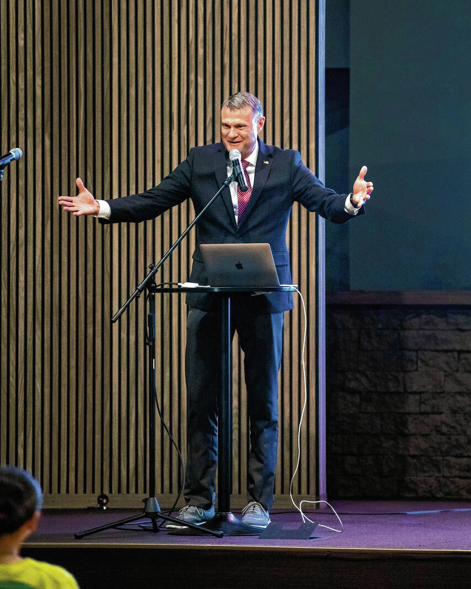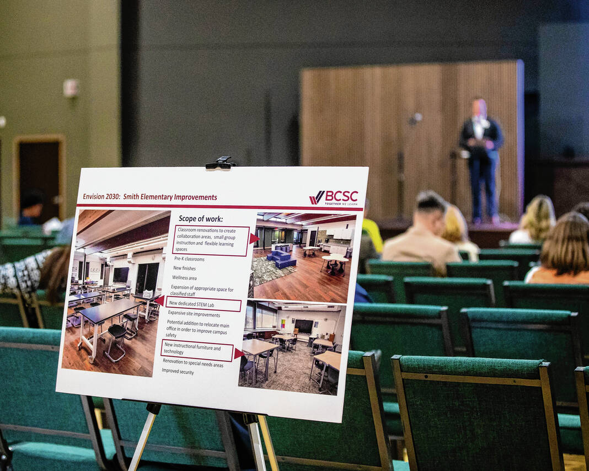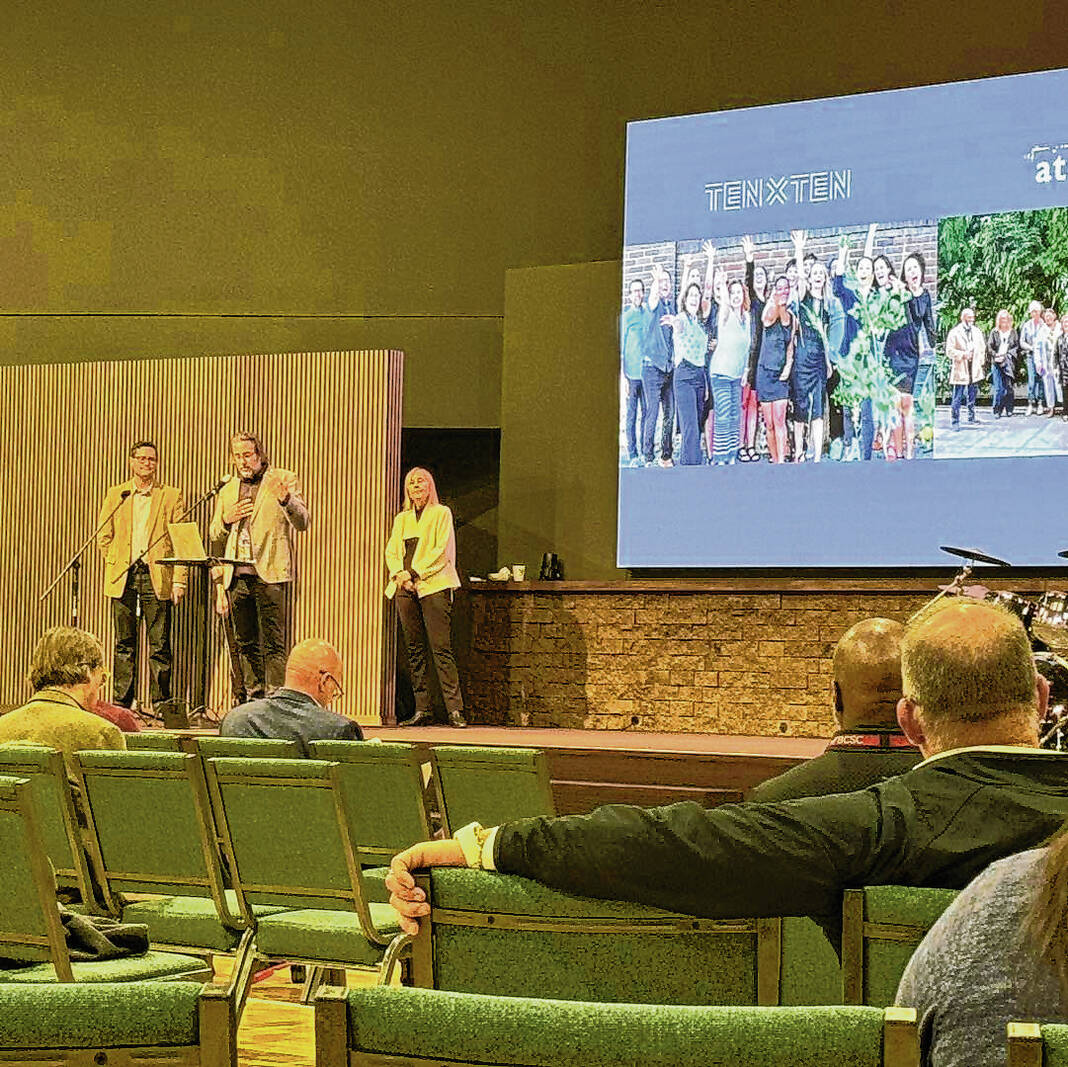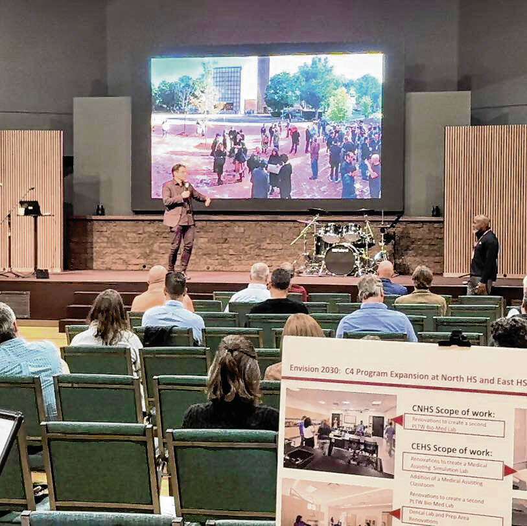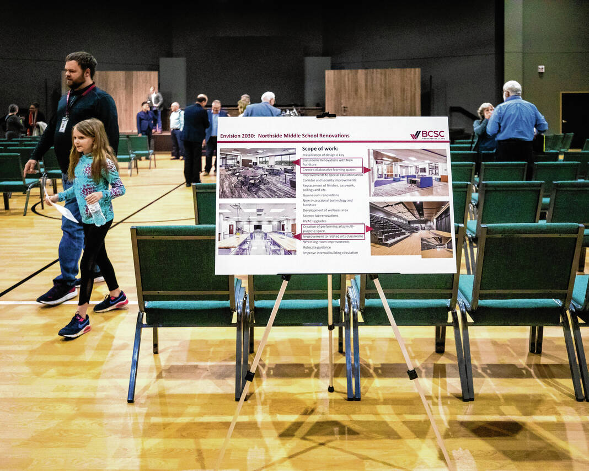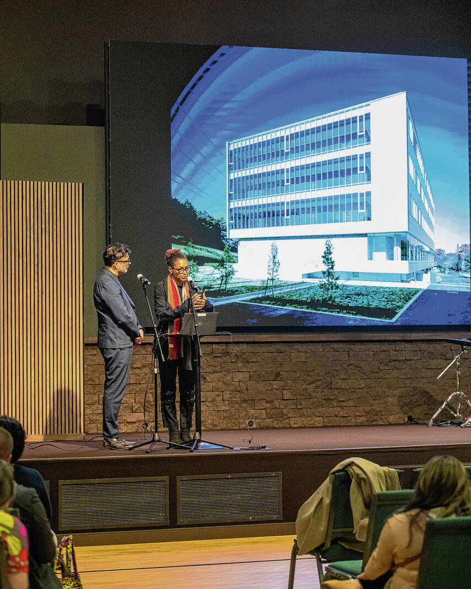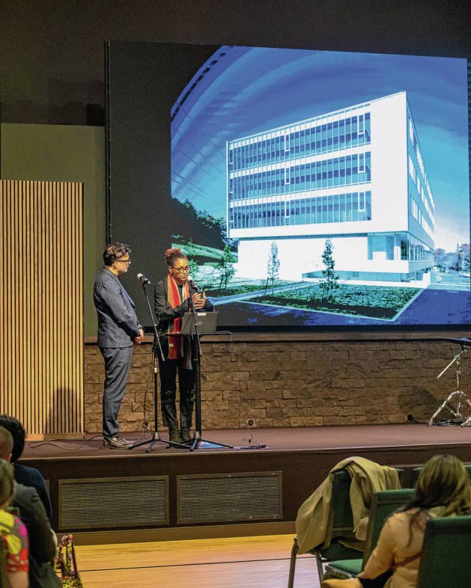
Photo by Hadley Fruits of Landmark Columbus Sunil Bald, left, and Yolande Daniels, with architecture firm Studio SUMO, address guests during the BCSC Design Presentations from architecture firms SO-IL and Studio SUMO at Westside Community Church in Columbus, Ind., Monday, March 25, 2024.
Four firms in the running to design the new west side elementary school made the trip to Columbus this week to present some of their past work and outline their experience to the public.
The presentations took place over two sessions at Westside Community Church, just north of the 23-acre site of the new elementary.
BCSC is spending $306 million as part of the Envision 2030 facilities plan on various renovations to schools across the district.
All four firms were explicitly asked to not share any renderings or conceptual designs, and instead talked about their design approach, team make-up, what is important to them and how that meshes with Columbus’ identity and values.
The school corporation’s 12th elementary school, the first since Clifty Creek in 1982, will cost an estimated $60 million and is to accommodate the city’s continued expansion out west and to the south.
Bartholomew Consolidated School Corp. is receiving help from the Cummins Foundation Architecture Program for the project which recommended the following four firms:
- Howeler+Yoon, Boston
- Snow Kreilich, Minneapolis
- SO-IL, New York
- Studio SUMO, New York
The Cummins Foundation Architecture Program will fund the firm’s design once one of the four is chosen and they will work alongside architecture firm of record CSO Architects on the project.
According to BCSC Director of Operations Brett Boezeman, a committee of “about 15 people,” made up of administrators, teachers, students and community members will use scoring metrics they have developed to help determine the firm to recommend.
BCSC school board members are set to vote to make the final decision on the recommended firm on April 15.
Attendees during the sessions could scan QR codes to provide their input. The information derived from the surveys went directly to the selection committee.
“With this being Indiana and building a twelfth elementary school and having another basketball team, maybe we could put down the goals, then a little jump ball, and make that a part of the competition,” BCSC Superintendent Jim Roberts said in introduction during the first session.
SO-IL, New York
SO-IL kicked off the presentations with Principals Jing Liu and Florian Idenburg, along with Senior Associate Jonathan Molloy, who would potentially be leading the project.
SO-IL is not new to Columbus. The firm has participated in the Cummins Foundation Architecture program before — they were on the shortlist to design Ivy Tech’s Moravec Hall in 2019 and mostly recently the new air traffic control tower at Columbus Municipal Airport.
“So hopefully third time’s the charm,” Liu said.
According to Liu, SO-IL often works with local architects, designers and fabricators and they would intend to do the same on this project if chosen.
Liu hinted that “some kind of wood construction will be really part of the thinking (for the new elementary school)” if they are chosen for it.
One past example SO-IL worked on is the Jan Shrem and Maria Manette Shrem Museum of Art at the University of California, Davis, completed in 2016.
The facility was at the edge of campus with a $25 million budget.
SO-IL wanted to integrate the “the essence of the geography and climate” of the central valley region of California to create “a presence that comes out of the land,” Idenburg explained.
It features an open setup, a grand canopy over a multiple-use plaza and was delivered on time and within budget. Moreover, it was recognized for its sustainability.
Leadership in Energy and Environmental Design (LEED) is a green building rating system. Their certification “provides a framework for healthy, highly efficient and cost-saving green building, which offer environmental, social and governance benefits,” according to the non-profit U.S. Green Building Council’s website.
The museum at UC Davis received a LEED platinum certification, the highest designation, making it the first museum in the United States to earn it, according to Idenburg.
“(Columbus has) this long history of iconic and excellent architecture in the school system,” Liu said. “It’s also a rare opportunity to reflect on the last 40 years and how much has changed. In a way thinking about the museum, I’ve been thinking about the schools and thinking about buildings, and their adaptability and flexibility. We hope that this building will continue to serve the community for (the) next decades, if not centuries.”
You can see more of SO-IL’s work here.
Studio SUMO
Yolande Daniels and Sunil Bald are the founding partners at Studio SUMO. Daniels teaches at MIT and Bald does the same at Yale.
“For us, education and teaching have always been apart of our practice,” Daniels said.
Studio SUMO has done work all over the world, most significantly in Japan.
“Although we’re called Studio SUMO, it actually had no relationship, although it was a good icebreaker in conversations with a lot of groups of Japanese businessmen,” Bald joked.
In terms of their work philosophy, the pair thinks of themselves as “design partners,” Bald said.
“So there’s distinctions that do serve certain roles in terms of project-scheduling, on an interpersonal labor level, and in the way that we pass ideas back and forth. They really are non-hierarchical and the roles are really kind of meshed.”
On the MIT campus, Studio SUMO was commissioned to create an incubator building next to the Alvar Aalto-designed Baker House, a coed residence for undergraduates built in 1948. Daniels mentioned it is still in the conceptual phases, but after speaking with MIT officials, they intend to “respond to the context” of Baker House by incorporating some of its elements into the new building like brickwork, coursing, even the angle of the stairway.
Their goal, Daniels said, was to find ways to “associate with Baker House, yet be distinct.”
Being in conversation with the iconic buildings in Columbus is something Bald said appeals to them.
“While the iconic mid-century buildings here in Columbus are a little bit farther away than this site, this is something that began to resonate with us, starting to think about this project and how we might also make sort of connections, (and) at the same time be very much connected to the site.”
You can see more of Studio SUMO’s work here.
Howeler + Yoon
Eric Howeler of Boston-based Howeler + Yoon, founded 20 years ago alongside his partner Meejin Yoon, started his time on Wednesday night with a remembrance of his childhood elementary school.
It had been a long time since he had been back, but Howeler brought a rough sketch he drew of how he could best recall it.
“I’ll say it was not in Columbus, it was in Colombia, and it was on a slope,” Howeler said.
Walls were on three sides that “framed a view” of the landscape below, so the students could always see the mountains beyond. Sometimes a butterfly would fly into the classroom.
“They’re thinking about the subject matter, but they’re also looking out the window and imagining things beyond the classroom,” he said.
“I think an elementary school isn’t just a building for teaching, it’s actually a framework for an imagination, we think about it as kind of a scaffold for their young imaginations. That’s, I think, our charge.”
Howeler and Yoon are teachers as well. Howeler is an associate professor in architecture at Harvard and Yoon is Dean of the College of Architecture, Art and Planning at Cornell.
Columbus’ collective investment in design, represented through the city’s many celebrated buildings, reflect the community’s shared values, Howeler said.
“That’s what’s inspiring about Columbus, sort of attention to detail, and the belief that aesthetics and values are sort of shared.”
Like some of the other firms, Howeler ruminated a bit on the idea of blending the interior with the exterior, and making the most of a site’s surrounding landscape.
A project they worked on that embodies this is a residential project Howeler + Yoon did in Fishers, Indiana called the Plus House.
The structure is equipped with some characteristics Howeler said would be suitable for an elementary school such as “access to daylight, access to fresh air, the idea of continuity between inside and outside.”
At Brown University, the firm was tasked with turning the library’s periodicals area into a maker space. Clustered around the maker space are seminar rooms, 3D printing labs and a working studio, creating a commons area.
“A student comes into this area and they want to go talk to a librarian, they want to 3D print something, they want to record something, they’re all sort of in this commons area,” Howeler said. “And those spaces produce what we call a kind of ecosystem of work, (an) ecosystem of learning.”
Howeler ended by thinking about the power of building something that will influence generations of students, likening it to planting a tree.
“That’s such a beautiful idea that architecture can have that goal too, not only do we build architecture, but architecture builds that community, and that sort of reciprocal understanding of thinking about futures through architecture.”
You can see more of Howeler + Yoon’s work here.
Snow Kreilich
Like SO-IL, Snow Kreilich has been through the process with the Cummins Architecture Foundation program before, having sought to build the air traffic control tower and what became Moravec Hall in the past five years.
They were also chosen to design a new Bartholomew County Annex building on State Street back in 2014, but the project was scrapped for financial reasons.
Design Principals Julie Snow and Matt Kreilich, along with Associate Principal James Howarth and Senior Associate Natalya Egon, were in Columbus for the final of the four presentations.
“I think this project will be judged in the end by the way that it inspires, and the lasting impressions that it has on students, children, teachers and on the staff of this community,” Kreilich said.
Kreilich called the merging of the school building and site “critical,” and said they would “look forward to the opportunity to push the most energy efficient, the most sustainable project here in your school.”
Howarth mentioned they have had extensive experience with the LEED certification program too.
The woods surrounding the proposed site would be a point of emphasis for the firm’s design if chosen, they said.
“This opportunity of sort of the building and site, this is something that for us has always been present in our work, this idea of a sort of quiet thoughtfulness, a sort of level of restraint in the architecture that lets you experience the place, the landscape (and) the site that you are on,” Krelich said. “And I think with this particular wooded ravine, there’s some really incredible opportunities for the emerging landscape in architecture.”
Snow related how they would want to “connect the landscape to the classroom” to convey that learning does not just happen at school, but throughout the rest of the community.
A renovation of Lake Country School, a Montessori school in Minneapolis, was an example that illustrates some of what the firm spoke about.
Snow Kreilich organized community engagement efforts to gauge what improvements were needed on the school originally built in the 1920s. Through those conversations, they decided on more administrative space, flexible classrooms, a centralized community space and a secure entrance.
“Even though the goals of the project were really practical, our work with them was really focused around celebrating their mission and their identity as a part of the project,” Howarth said.
When asked by BCSC Director of Secondary Instruction Charles Edwards what excites them most about the opportuinty to design the school, Snow noted “the extraordinary site” and “the real opportunity to extend the architectural conversation in Columbus.”
You can see more of Snow Kreilich’s work here.

