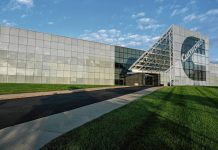Bender Lumber Co. is a step closer to receiving a rezoning approval that will help the business add new storage to its Bender Brands location in Columbus.
The Columbus Plan Commission approved sending J&P Bender LLC’s rezoning request forward to Columbus City Council with a favorable recommendation. Planning director Jeff Bergman said that city council will likely consider the matter on June 15.
The company is seeking to rezone 23,347-square-feet from “Industrial: General” to “Commercial: Community” at property on 1425 California St.
According to Bender’s application, the purpose of the rezoning is to “expand the existing use of the adjacent Bender Lumber location to include additional covered storage for materials.”
The application states the existing white block building located on the westernmost property will be updated “to improve the aesthetics of the building and to thematically tie it to the Bender campus.”
Associate Planner Stephen Hughes wrote in his report that the applicants seek to bring all Bender property in this block into a single zoning district so that it can be platted as one lot, which will “simplify future expansion” such as the new storage areas.
The Commercial: Community zoning is likely to be a better long-term option than Industrial: General for the surrounding area, which includes homes, Hughes said.
The commission approved the rezoning request with the condition, as stated in the staff report, that any new construction or development of the property subject to the rezoning will include, along its street frontages:
- “the removal of all unused driveways or portions of driveways and the restoration of a typical sidewalk, curb, and tree lawn in those areas.”
- “the repair and/or replacement of damaged or deteriorated segments of sidewalks and curbs.”
Hughes said that the applicants wanted to retain some drives but were fine with closing others. He explained that one building originally had about four or five garage bays on its side, but only one is still operational. The others are closed off, and neighbors have been using the wide driveway up to these spots for parking.
“This parking blocks the sidewalk on the north side of 14th Street and frequently includes parallel parking on the sidewalk and tree lawn west of the driveway,” Hughes wrote in his staff report. “The parking makes the sidewalk unusable along this portion of 14th Street. The applicant has indicated that they would like to permanently remove the majority of this curb cut along 14th Street other than where an existing garage door allows access to their property.”
In its review of the rezoning request, the city engineering department recommended requiring removal of the existing driveways along 14th street where head-in parking is located, as well as the addition of new curb and sidewalk in the area. The department added that the driveway to the access easement mid-block may remain in place.
“In addition to the poor sidewalk conditions resulting from the parking now occurring in the driveway area along 14th Street, other sections of sidewalk and curb along the 14th Street, California Street, and Union Street frontages of the property are in poor condition and in need of repair,” Hughes wrote in his report.





