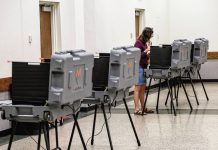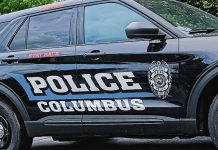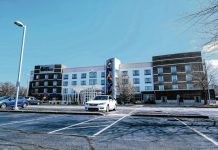A memorandum by the late Bob Brown, then-publisher of The Republic and chairman of its parent company, Home News Enterprises, written to Republic Editor Stu Huffman on Aug. 11, 1971
The concept of our new building is based upon the premise that maximum visibility should be provided for what I consider to be the most exciting business in the world. Newspapers are one of the few businesses that can do this with such impact. I think all too often newspapers consider their product to be very nearly their total object in life, and I would readily agree that it is the most important, but the image created by the people who work for the newspaper and by the building which houses its facilities are also of great importance.
In designing our new building, it was intended to produce a building incorporating not only maximum operational efficiency but also great architectural beauty. Because the image of a newspaper and the area in which it is located are inseparable, the building was located in the downtown area in order to give it close identity to Columbus and also to aid as a spur in revitalizing this area.
The architectural firm of Skidmore, Owings & Merrill was selected to design this building because of their reputation for doing both outstanding architectural and engineering work. Since newspapers are complicated buildings mechanically, it was thought desirable to utilize a firm which had complete engineering services. Senior designer on the building was Myron Goldsmith, a partner in the firm of Skidmore, Owings & Merrill and a disciple of the Mies van der Rohe style of architecture. The building is cubical in construction to maximize efficient use of the interior space and done in light colors with simple uncluttered design to provide a pleasant environment for those who work within the building.
It is located immediately south of one of the town’s oldest and most outstanding examples of fine architecture, the Courthouse. The design of our building, although totally different, has been planned to compliment this building, and also, the façade will be somewhat similar in design to the civic area which is planned for the east end of the new shopping center which will be built on the two blocks north and northwest of the Courthouse. Construction on the shopping center is scheduled to start in 1971.
The building design is based upon the concept that departmental lines are not as firmly drawn as they once were and that close association between departments makes for better understanding and better working relationships. Maximum room for expansion has been provided in the “people” areas while a minimum of space has been allowed for mechanical operations, conducive with efficient operation in these departments under present production conditions. This plan is based upon the theory of automation in production equipment and systems will make additional growth spacewise unnecessary here, but that the requirement for people to write our news, sell our product or handle the administrative chores will constantly increase.
The Goss Urbanite press which now consists of six black-and-white units and one color unit can operate at a speed of 40,000 papers per hour when printing up to 28 pages with one color or at 20,000 papers per hour when printing up to 56 pages with one color. Provision has been made to increase the capacity of the press by adding one more unit to provide an additional eight pages or other additional units for the exclusive purpose of adding to the color printing capabilities of the press.
It is planned that the building can accommodate a newspaper of up to 35,000 circulation before additional expansion is needed. At our present rate of growth, this will require approximately 15 years, and it is felt that at that time the logical method of expansion will be to install a larger newspaper press in a new press room to be built when needed and to utilize the space occupied by the existing press as expansion space for non-production operations.
Upon moving into this building, a new department, the Service Department, was created to handle non-newspaper production functions. It was felt that in the past these items were not being given the attention which they deserve. This would include such things as janitorial services, lawn and ground maintenance, shipping and receiving, purchasing and inventory control, telephone services and commercial typesetting and printing. The telephone switchboard has been placed in a remote location in the Service Department to allow the operator to concentrate on giving good service without other distractions.
Although the building is quite modern in design, an effort was made to tie it in with some of the earlier history of our newspaper and of the community. In the south lobby a mural has been hung giving a nine-foot-by-seven-foot reproduction of an early lithograph showing an artist’s version of a bird’s eye view of Columbus in 1886. Our employee lounge contains the original sign which was removed from the front of the old Republican building located at Fifth and Washington Streets when it was razed. In our north lobby we have a construction which the well-known artist, Norman Ives, was commissioned to do for us by arranging old wood type in interesting and unusual patterns.
Here are a few specific building features which might be of some interest:
- Conductive stainless steel wire was woven into the carpet to eliminate static which could wreak havoc with our typesetting machines and our computer.
- The editorial, production, advertising and accounting departments in our building are all linked together by underfloor ducting which provides for future interconnection of electronic equipment.
- The building is completely sprinkled with provision for an automatic signal to the fire department in case of fire. It meets the highest standards of fire safety and has been approved for a top rating by the Factory Insurance Association.
- Desk and office identification signs were created in our own Typesetting Department by utilizing a unique method of laminating photographic film to a black Plexiglass base.
- Corrals are provided in our advertising department to give our sales people privacy and a professional area in which to work and also a low divider encloses the woman’s department in the editorial room to keep this area distinctive and separate yet make it a part of the overall newsroom operation.
- A main conference room capable of seating 18 people around a single table has been provided, or by a slight rearrangement of the furniture, a soundproof door can separate this conference area into two smaller rooms. A small kitchen for serving catered food is also provided. A smaller conference room for six people is located in the production area.
- A lounge area is provided for our motor route drivers complete with restrooms and vending machines. This room is also adjacent to the circulation department, which makes it convenient for discussion with the drivers.
- The building is both heated and cooled with natural gas energy. The air conditioning is provided by a natural gas engine manufactured by Cummins Engine Company, which is direct connected to two air conditioning compressors. This arrangement results in a substantial saving in energy cost and we get a much more favorable rate on gas by using it off-season.
- Incoming electrical service to the building is 480 volts, 3 phase. By using this higher voltage, better regulation is obtained with the use of less copper wire. Fluorescent lighting operates at 277 volts.
- The entire building, with the exception of the private offices, is wired for Muzak with paging.
- The telephone system is of the latest design using push-button telephones with call transfer and conference features.




