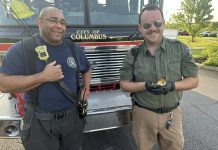HOPE — A significantly new vision for State Road 9, west of the Hope Town Square, has been unveiled by Main Street of Hope.
About 25 residents were on hand Thursday at Hope Moravian Church to see revisions made to a proposed plan for the Hope Town Square and surrounding businesses since it was first proposed in late March.
The concepts are intended to create a market-viable and sustainable downtown, as well as make Hope a unique destination, said planner and landscape architect Meg Storrow, with Storrow | Kinsella Associates, Indianapolis.
Hope now has a 42-foot-wide parking area between the highway, known as Main Street in Hope, and the town square. Without any separation, motorists get the impression of a wider highway, which can encourage faster speeds, Hope downtown property owner Ken Patton said.
But the installation of a grassy north-south median directly next to the highway would make State Road 9 travel lanes 39 feet wide, the same width as other stretches of the road through Hope, Storrow proposed.
Three strategically placed trees are proposed for the block-long median, along with four poles or lighting fixtures that could carry banners, flowering baskets or other decorations, she said.
Between the median and the park, Storrow proposes a one-way, northbound drive.
Storrow has proposed parallel parking directly adjacent to the square on all four surrounding streets: Main, Jackson, Harrison and Washington.
There are now 165 parking spaces available around the square. Lost spaces from parallel parking would be gained back by doubling the number of diagonal spaces in the middle of Jackson, Harrison and Washington streets, Storrow said.
Main Street of Hope president Dr. Greg Sweet described the proposed changes along State Road 9 as beautiful. But after the meeting, town council member Ed Johnson expressed concern about many of his neighbors’ seldom-used parallel parking skills.
During the meeting, Johnson and Randy Sims, who represents Heritage of Hope, sought assurances from Storrow that the changes would not obstruct the annual Hope Heritage Days parade.
In addition to input from Storrow, Main Street of Hope also commissioned Columbus architect Louis Joyner as a consultant.
“You guys are really used to navigating those intersections, but for an outsider, they are weird,” Joyner told the audience. “And for pedestrians trying to cross (State Road 9), it’s not safe.”
The revised plan also calls for small pedestrian islands north and south of the proposed median, where Washington and Jackson intersect with State Road 9. Storrow also proposed elongating the eight-foot parking lane on the west side of Main Street to 10 feet.
Another proposal developed since the first meeting on March 30 calls for a 6-foot-wide bicycle and pedestrian trail on either side of Main Street.
Funding might be obtained from a state program that calls for such trails to eventually connect each county seat in Indiana, including Shelbyville and Columbus, Sims said.
Sims is asking the state to change current plans, which calls for the trail to run west of Hope near St. Louis Crossing, and reroute it through Hope between county roads 600N and 800N. A trail extension from Hope to Hartsville has also been requested, Sims said.
When the first draft of the plan was introduced last month, Storrow recommended a 12- to 18-foot extension of the town square shelterhouse for public restrooms and a small kitchen, among other things.
On Thursday, she proposed adding a picnic terrace on the shelter’s south side that connects to tiered turf seating with limestone edges for parents to watch their children on the playground.
Similar seating could also be installed directly west of a reconfigured bandstand for performances and presentations, Storrow suggested.
The upgrades to Main Street, west of the town square, are uniquely qualified to receive funding of up to $500,000 that might be available through the Indiana Main Street program, Storrow said.
Joyner presented a list of other funding opportunities that includes grants of up to $50,000 available for projects headed by nonprofits and community organizations in federally designated historic areas.
For qualifying businesses located in historic buildings, tax credits are available for up to 20 percent of renovation costs, he said. Additional assistance might also be available to renovate buildings constructed before 1936, Joyner said.
[sc:pullout-title pullout-title=”Strengths and weaknesses ” ][sc:pullout-text-begin]
Three months after she began meeting with town residents and business owners, planner and landscape architect Meg Storrow presented a list Thursday that she developed of strengths and weaknesses in the downtown Hope area.
Strengths
- Historic character with a unique Moravian influence.
- Compact for pedestrian walking.
- Warm and attractive town square.
- Setting and infrastructure compatible for special events.
Weaknesses
- Infrastructure appears worn.
- Existing benches and street furnishings need to be replaced.
- Fast traffic along State Road 9 (Main Street).
- Lack of trees outside of the town square park area.
This list pertains to the mission of Main Street of Hope to create a market-viable and sustainable downtown, as well as make the northeast Bartholomew County community a unique destination, Storrow said.
[sc:pullout-text-end][sc:pullout-title pullout-title=”What’s next?” ][sc:pullout-text-begin]
The board of directors of Main Street of Hope will meet May 18 to consider final revisions to the plan. This meeting will include a technical analysis of proposals, as well as a final establishment of guidelines, project consultant Meg Storrow said.
The final plan is now expected to go before the Hope Town Council during a June meeting. If the council approves, the final design will be sent to the Indiana Main Street program, said Main Street of Hope executive director Susan Thayer Fye.
The plan must be submitted to the state program no later than August, Thayer Fye said.
[sc:pullout-text-end]




