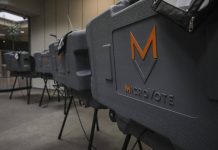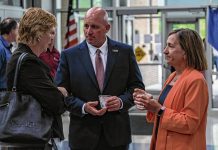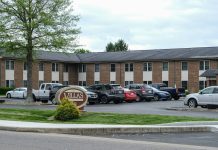The city is making a second effort to complete a road-improvement project through a north side neighborhood that residents will support.
After a briefing last week, however, some people who live along Westenedge Drive say they still have concerns about the city’s plan to improve the road between U.S. 31 and Rocky Ford Road.
The $1.8 million project calls for an 8-foot side path on the east side of the street, a 5-foot sidewalk on the west side, curbs and a 2-foot pave-drain to be installed along the edge of the road for storm water, neighbors learned during a Tuesday open house.
The road-improvement project, which is scheduled to begin next spring, will affect 42 homes in the area.
The half-mile project on Westenedge Drive has been under consideration for more than a decade, said Dave Hayward, executive director of public works/city engineer. However, it was put on hold after residents said they didn’t like the overall design created in 2006 by Christopher B. Burke Engineering.
Hayward, along with representatives from the engineering firm, shared the new plans with more than 20 residents on Tuesday.
Nancy Woodruff and her husband Bob, who own a house on Westenedge Drive that their daughter lives in, said they would prefer to leave the road and the neighborhood as it currently is. Drainage remains a concern since curbs will be constructed in the area, Nancy Woodruff said.
Many residents did not like the idea of having bike lanes on the street, which was included in the 2006 plan, said Tom Carmichael, who has lived along Westenedge Drive for 41 years.
But Carmichael said he is looking forward to the improvements now being proposed.
“They’ve tried to satisfy as many people as they can,” he said. “I think they’ve done a pretty good job. You won’t make everybody happy.”
Eighty percent of the project will be paid with federal funding. The city’s $360,000 share will be paid through its thoroughfare fund, money that is collected through property taxes earmarked for street improvements, Hayward said.
Hayward said the road was initially constructed with different standards than exist today. If a subdivision similar to Westenedge were proposed today, the standards would require curbs and sidewalks on both sides of the street, he said.
Draining would also need to be designed and parking would also have to be considered, he said.
“The result would be a street that looks different than what exists,” Hayward said.
“It’s really being designed to handle traffic, and for bicyclists and pedestrians,” Hayward said. “The new street is being designed to move vehicular traffic efficiently, but at an appropriate speed.”
Resident Nila Howard and her husband Maurice, who have lived on Westenedge Drive since 1982, said they would like to see a lower speed limit on Westenedge due to cars traveling fast through the area. Hayward said the city doesn’t anticipate changing the 30 mph speed limit that exists, however.
Hayward also said two designated crosswalks will be installed on Westenedge Drive.
Sue and Bill Linder, who have lived at their home on Westenedge Drive since 1964, said they are concerned about trees being removed as part of the project. She said that would affect wildlife in the area, although Hayward noted that few trees will be removed.
Sue Linder also said she was concerned about cars speeding.
“It will become more of a street like Central (Avenue),” she said.
City Councilman Tim Shuffett, whose district encompasses the Westenedge Drive area, said he hasn’t received much negative feedback from his constituents.
“For the most part, they are warming up to the idea that’s being put out here,” Shuffett said. “I think people have legitimate concerns … but I think Christopher Burke and their team have done a good job of communicating the changes.”
[sc:pullout-title pullout-title=”Westenedge project timeline” ][sc:pullout-text-begin]
2006: Initial plans for the project developed by Christopher B. Burke Engineering
March 2017: Columbus Board of Works signs contract with Christopher B. Burke Engineering for $153,000 to design improvements
June 2018: Two-hour open house held at Columbus City Hall notifying public about proposed improvements
October 2018: Design expected to be completed for the project
March-April 2019: Construction work expected to begin
[sc:pullout-text-end]




