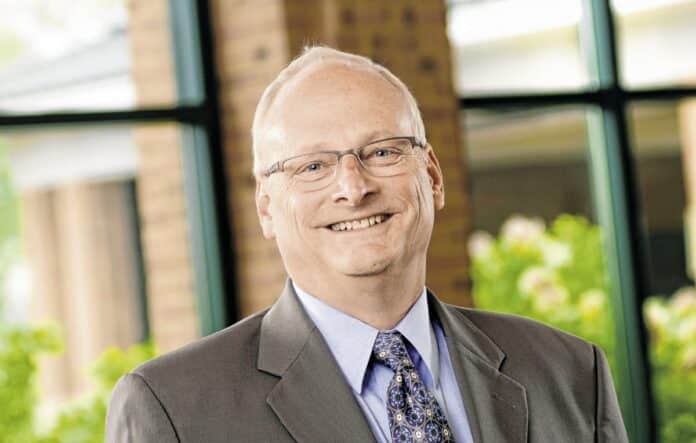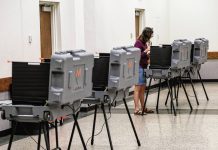Consultants gave local residents a first glimpse of a preliminary conceptual master plan for the FairOaks mall property, revealing rough ideas for where certain types of facilities might be located.
Led by representatives from MKSK and one of its consultants, Perkins+Will, more than 100 people attended Tuesday’s public input meeting at the mall.
MKSK, based in Columbus, Ohio, MKSK is a collective of architects, urban designers and planners with studios in Indianapolis and several other cities. In April, the FairOaks Community Development Corp. Design Committee selected MKSK to help guide the city through the process of defining the future of FairOaks Mall and Donner Center.
City officials and representatives from MKSK and Perkins+Will said during the meeting that they incorporated input from a variety of shareholders, including the public, when formulating the preliminary master plan that was introduced Tuesday.
[sc:text-divider text-divider-title=”Story continues below gallery” ]Click here to purchase photos from this gallery
“(The design firms) have taken all of the input from the stakeholders and surveys and talking with hundreds and hundreds of people and began putting together a draft of what we’re calling our master plan,” said Mary Ferdon, executive director of administration and community development for the city of Columbus “Again, this is not absolutely what it’s going to look like, but (rather), based on what they have heard, what will fit here, what services and uses best fit here and what is the capacity for this building.”
According to the preliminary conceptual plan, the overarching footprint of the mall could largely maintain intact, except for the Cummins Inc.-rented space on the north side of the property, which could be torn down to make room for an indoor sports facility.
City officials have said could include an air-supported dome or conventionally built field house to house indoor soccer, basketball and other sports facilities, said Tom Brosey, a consultant working with the city on the project.
The former JC Penney store, which faces 25th Street, could be repurposed into a main entrance to the mall property, according to a drawing of the plan presented at the meeting.
The rough plan also showed Columbus Regional Health occupying the former Carson’s store. Currently, CRH is in the process of defining what types of facilities and programming the health care system would locate at the mall, said Jim Bickel, hospital president and CEO.
“We see an opportunity here to really look at where we have a lot of services sprinkled around the community at various locations that have evolved over the years where we might now be able to consolidate, bring them together for ease of access, convenience and to better serve our patients and customers,” Bickel said.
Other proposed facilities included in the rough plan included group fitness and exercise spaces, hydrotherapy, multi-purpose meeting and activity spaces, retail, child care spaces, among several others.
Mark Levett, Columbus Park Board president and FairOaks Community Development Corp. Design Committee chairman, told the public during the meeting that the design committee is crunching numbers and working with MKSK, Perkins+Will and other consultants to determine what kinds of facilities should be housed at the mall and in what order they could be built.
“The phasing is really important,” Levett said. “…We’ve got to figure out what to put in here, when, and with a limited budget.”
“There’s only so much capital out there,” Levett added.
On Dec. 14, the city finalized the purchase of the 35.36-acre mall property at 25th Street and Central Avenue for $5.9 million. The city put up approximately $4 million, or 75 percent of the property’s appraised value.
Columbus Regional Health contributed $1.3 million, or 25 percent of the appraised value. Additionally, the Heritage Fund — The Community Foundation of Bartholomew County committed to providing $450,000, which is the difference between the selling price and the appraised value. Under state law, the city could not pay more than the appraised value.
The impetus behind the purchase is to transform FairOaks Mall into a community wellness and sports tourism complex. Multiple uses for the FairOaks Mall property have been discussed.
“We don’t have a hard schedule,” Levett said. “Basically, we’ve been working on the master plan in 2019. We’re still going to be doing a lot of plan architectural work in 2020, and I hate to say it, but it will probably be 2021 before we actually start breaking ground, tearing walls down, changing things.”
Tuesday’s public-input session was the third of four planned sessions. The fourth and final session has not yet been scheduled, but is expected to be held in the first quarter of of 2020.
[sc:pullout-title pullout-title=”Next steps” ][sc:pullout-text-begin]
The fourth and final public-input session has not yet been scheduled, but is expected to held in the first quarter of 2020.
Visit reimaginefairoaksmall.com for more information about the project.
[sc:pullout-text-end]





