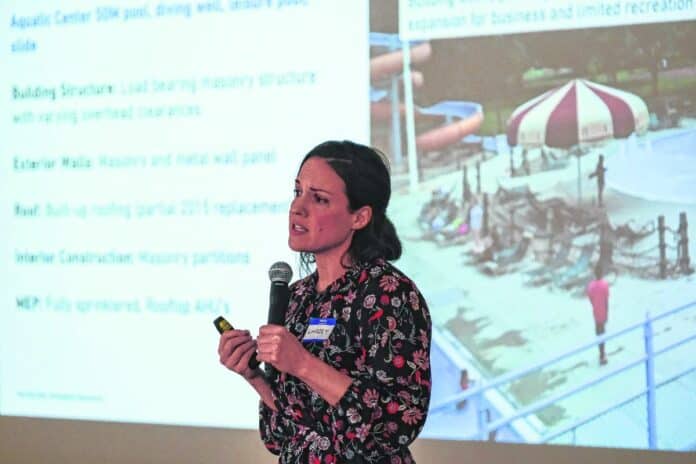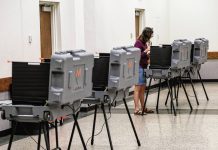
Consultants and members of the FairOaks Community Development Corp. have unveiled a vision for what the future could hold for the FairOaks Mall and Donner Center, capping off nearly seven months of analysis and public input.
Conceptual diagrams and recommendations that could serve to inform future design and planning for what types of facilities may eventually be built on the two properties, phasing recommendations for facilities and the next steps in the project were presented Tuesday evening.
About 80 people were at the session at the mall, which was the fourth and final public information session for the FairOaks project.
The project seeks to transform FairOaks Mall into a community wellness, recreation and sports center, and determine new potential uses for the Donner Center and connectivity with the surrounding areas. The city partnered with Columbus Regional Health and the Heritage Fund — The Community Foundation of Bartholomew County to purchase the 35.36-acre mall property at 25th Street and Central Avenue for $5.9 million in December 2018.
[sc:text-divider text-divider-title=”Story continues below gallery” ]Click here to purchase photos from this gallery
During the meeting, officials from MKSK and one of their consultants, Perkins+Will, gave a roughly one-hour presentation on some of their recommendations to the city, which include:
For the mall property, potential adaptive recreation spaces, retail and food and beverage facilities, group fitness rooms, Columbus Parks and Recreation office spaces, a multipurpose sports fieldhouse on the mall property, among other ideas.
Tearing down and rebuilding Donner Center.
Expanding aquatics at Donner Center.
MKSK, based in Columbus, Ohio, MKSK is a collective of architects, urban designers and planners with studios in Indianapolis and several other cities. In April, the FairOaks Community Development Corp. Design Committee selected MKSK to help guide the city through the process of defining the future of FairOaks Mall and Donner Center.
According to the diagrams presented during the meeting, CRH would occupy the former Carson’s space and potentially part of other retail or restaurant spaces next to the former department store on the west side of the mall.
Additionally, a fieldhouse could be built on the north side of the mall property near where a Cummins office is currently located, and the Columbus Parks and Recreation offices could be located on the south side of the mall near the former JC Penney store, the consultants said during the meeting.
MKSK officials, as well as city officials, reiterated that the recommendations that were presented are conceptual ideas, and not detailed architectural renderings.
The recomendations from MKSK and Perkins+Will have not been formally approved by the FairOaks Community Development Corp. Design Committee and “are not designs that are cast in concrete,” said Tom Brosey, a consultant hired by the city to help guide the master planning process.
“(The conceptual master plan) gives the city and the hospital a good roadmap to continue working on design and architectural efforts in the future and it kind of wraps up a great (public) engagement process,” said Eric Lucas, a principal at MKSK.
During the meeting, the consultants said they recommended tearing down and rebuilding Donner Center due to the building’s age, as well as leaks and other ongoing maintenance issues.
“We are of the opinion that Donner has reached the end of its useful life and are making the recommendation that it be replaced over time,” said Lindsey Peckinpaugh, a principal at Perkins+Will, during the meeting. “…We looked at a lot of different options for Donner. We’ve looked at some cost-benefit analysis with how to deal with the existing facility and plan for the future of the next 75 years, and we have recommended to the (FairOaks Community Development Corp.) Design Committee, as well as the client team, that in order for Donner to have an extended life, we’re recommending that the first floor of Donner be replaced with a new building.”
Columbus Mayor Jim Lienhoop and Columbus Regional Health President and CEO Jim Bickel spoke about the next steps of the project.
CRH officials are currently in the process of running their own internal assessment of what kinds of facilities would best fit inside the mall, Bickel said.
Lienhoop said he tentatively expects MKSK to present its final master planning report to the FairOaks Community Development Corp. Design Committee within two months.
Once the report is submitted, and if the report is approved, the FairOaks Community Development Corp. would likely start the process of searching for an architect to draw up designs for the mall and Donner Center. Lienhoop said the city hopes to break ground on the project sometime in 2021.
Many of the facilities the city hopes to potentially build on the two properties coincide with the Columbus Parks and Recreation Department’s five-year master plan, which was done in 2017, Lienhoop said. An indoor recreational facility, more indoor recreational programs and finding solutions for the aging Donner Center were among the top needs identified in the five-year plan, he said.
“Part of the challenge of city government is to serve today, plan for tomorrow,” Lienhoop said after the meeting. “This is part of the plan for tomorrow. As we learned in 2017, we need to have different kinds of facilities than what we have. We need to plan for that evolution and this is part of that.”
[sc:pullout-title pullout-title=”About the project” ][sc:pullout-text-begin]
Visit reimaginefairoaksmall.com/ for more information about the project.
[sc:pullout-text-end][sc:pullout-title pullout-title=”What’s next?” ][sc:pullout-text-begin]
MKSK is expected to present its final master planning report to the FairOaks Community Development Corp. Design Committee within the next two months, city officials said.
Once the report is submitted, and if the report is approved, the FairOaks Community Development Corp. would likely start the process of searching for an architect to draw up designs for the mall and Donner Center.
The city hopes to break ground on the FairOaks project sometime in 2021.
[sc:pullout-text-end]




