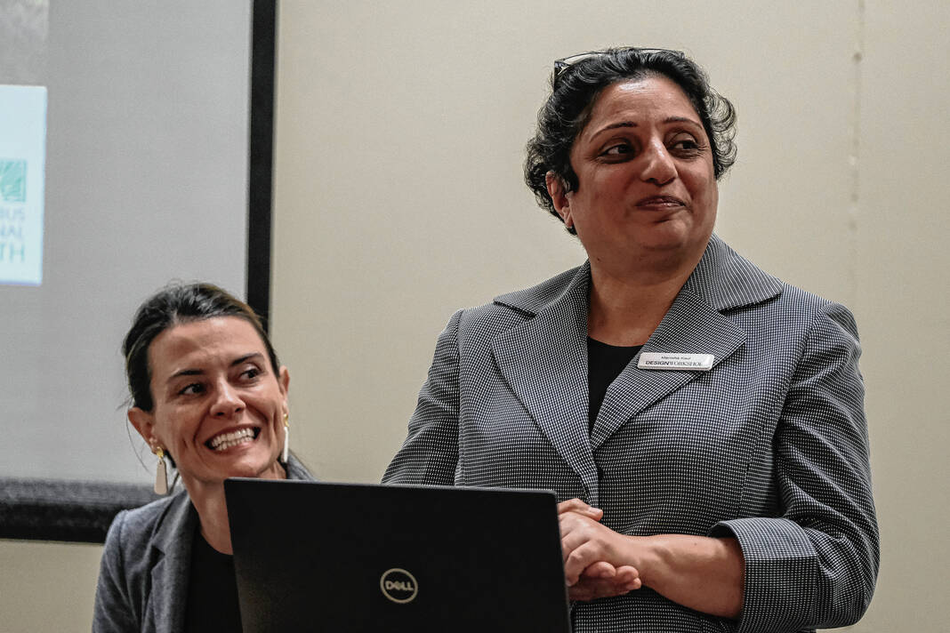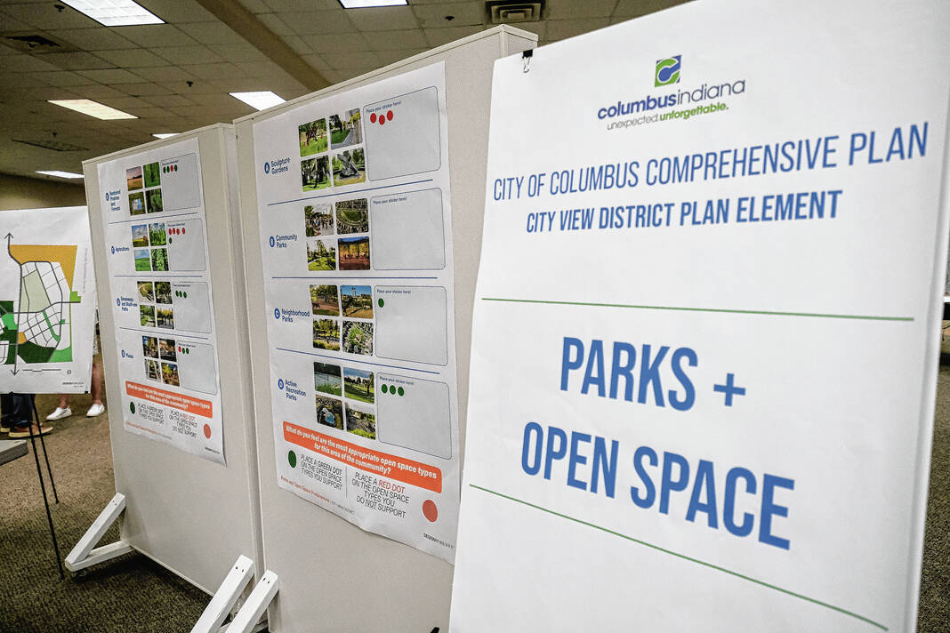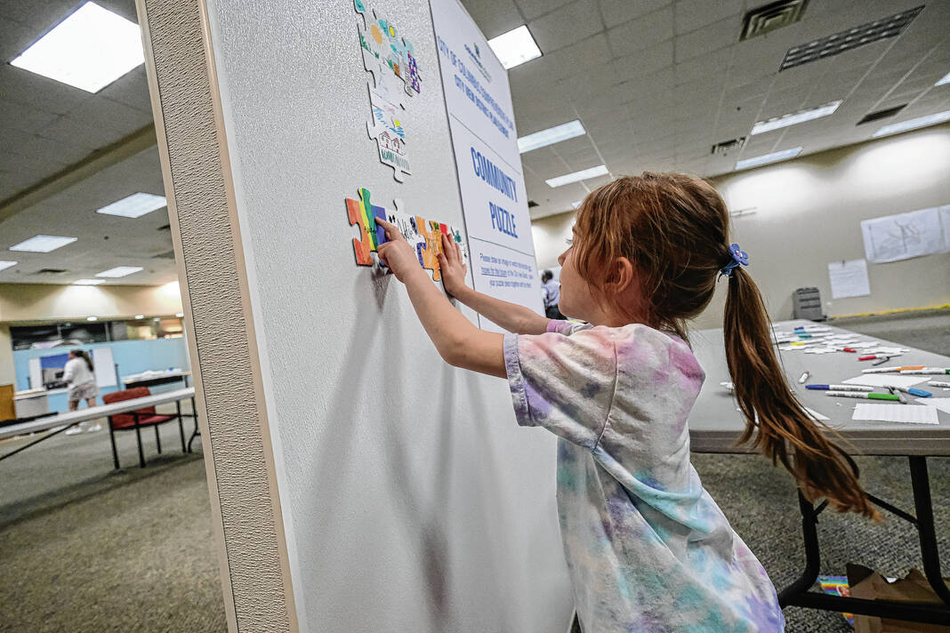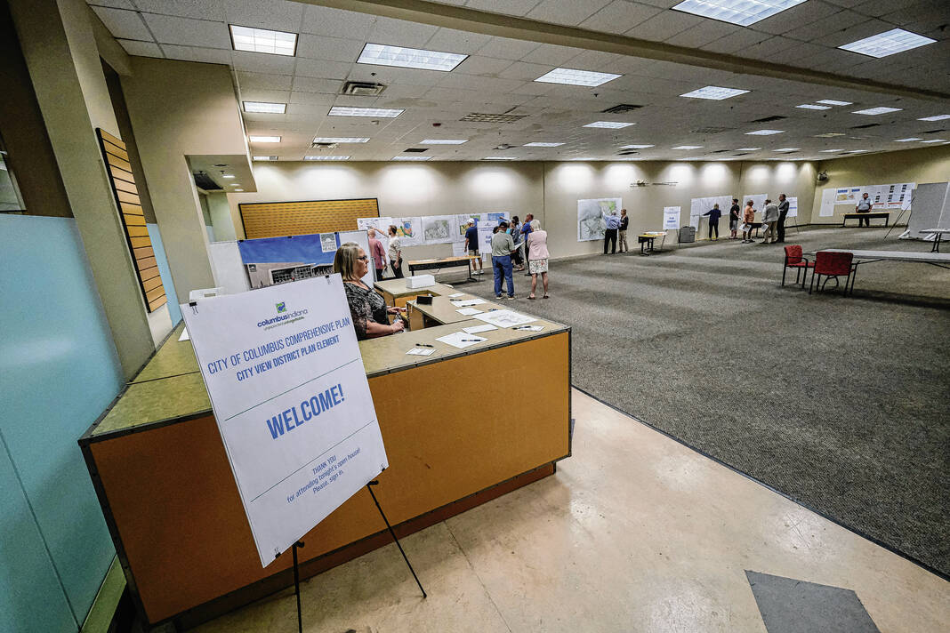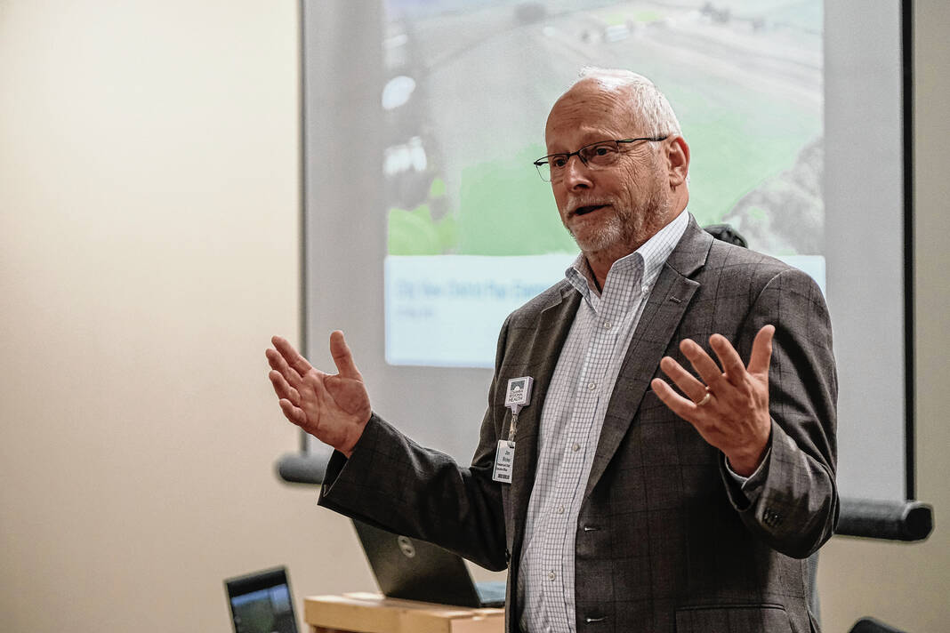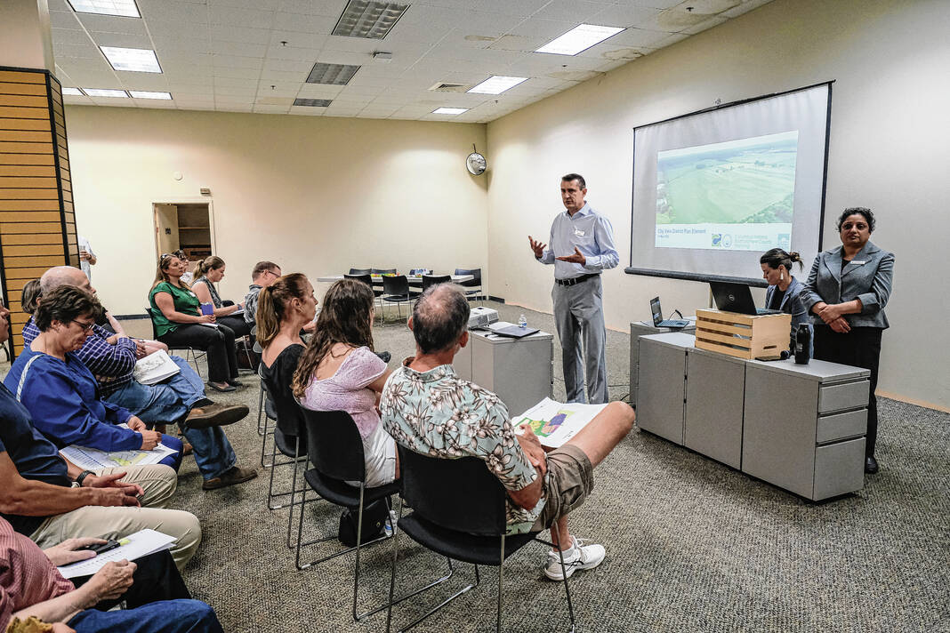
Mike Wolanin | The Republic City of Columbus Planning Director Jeff Bergman welcomes members of the public to an open house for Columbus Regional Health’s and the city’s draft plan for development of the CRH property on the westside of Columbus, Indiana at NexusPark, Thursday, May 31, 2023.
An open house on the draft plan for Columbus Regional Hospital’s 690-acre westside property attracted a number of residents offering a variety of perspectives on the concept.
City and CRH officials invited community members to stop by NexusPark on Wednesday night to learn more and offer input. The event also included a presentation from Design Workshop, which helped create the plan with input from CRH, the city of Columbus and other local stakeholders. The event was drop-in, with people coming and going. As of about 6:45 p.m., there were about 50 people in attendance.
Former CRH board of trustees member Hutch Schumaker said he appreciates that organizers invited public feedback on the plan.
“They’re going about it in the right way,” he said. “The public’s got a great opportunity to give input, but I don’t see much of a crowd. And then when they announce what they’re going to do, people will start screaming bloody murder because they didn’t take advantage of their opportunity.”
The draft plan addresses the site known as the Garden City Farms property or the “City View District,” which stretches east-to-west from Interstate 65 almost to State Road 11/Jonesville Road, and is south of the westside Walmart and north of the Bartholomew County 4-H Fairgrounds.
The “City View District Plan” is intended to serve as a master plan to guide CRH’s decisions regarding the property. City officials are considering adopting the proposal as an element of the city’s Comprehensive Plan, which provides guidance for future land use and development in the community. The current draft of the plan can be viewed at columbus.in.gov/planning/columbus-current-projects/.
In addition to an approximately 100-acre CRH campus, the draft plan includes a variety of residential neighborhoods, commercial centers and a research and development campus. These areas would be connected to each other and nature via “open spaces, green corridors, and amenities that extend throughout the property,” officials said.
Attendees at the open house said that some of the aspects of the plan they appreciated were the trees and green space, connectivity and diverse housing types.
On the other hand, their concerns included having low-density residential housing located near I-65, traffic impacts and the effect on nearby schools.
“Our school is pretty much at maximum capacity,” said Beth Bowers, an ESL teacher at Southside Elementary School. “So I’m just wondering if they’re going to redraw the lines, or if they’re looking at a building a new school, or where are these students going to go?”
She added that it will be important to communicate to potential residents which elementary school their children would attend, as some homes in south Columbus are districted for Southside and others are districted for Mt. Healthy.
At the same time, Bowers and her husband live near the subject property, so they appreciate the connections and bicycle-pedestrian infrastructure included in the concept plan, which might allow them to bike to nearby retail outlets such as the west-side Walmart.
“Accessibility in general is something that’s incredibly important, especially accessibility that doesn’t rely on driving,” said Dan Mustard, executive director of the Mill Race Center, secretary of the Indiana Commission on Aging and chair of the Committee on Affordable Housing for Older Adults with Supports. “So many of our neighborhoods right now, unless you have a car, you’re not going to go anywhere. And one of the issues, again, with senior housing, is that we quite often put it in areas where there aren’t any other services available, so people have to either rely on transportation on family members to drive them places.”
He also hopes the plan will take other senior housing needs into account as well, such as accessible, one-story housing and accessory dwelling units that would allow seniors to live with family members.
In general, housing seemed to be a topic of interest among attendees.
“My biggest concern is the affordable piece,” said Kimberly Wischmeier, a interventional radiology nurse at CRH who lives near the subject property.
Downtown residents Jake and Mary Stewart also expressed concern about affordability.
“Having transparency with, my vote would be, an in-town developer or someone who would be symbiotic with the city and with CRH in this process,” said Mary Stewart.
“It is important that these neighborhoods really represent a diversity of housing types,” said Manisha Kaul, principal at Design Workship, during a presentation about the plan. “I know some of you have had questions about, will it be affordable? Yes, the goal is to have enough diversity and mix of housing types in there so that we can address concerns of affordability, accessibility, etc.”
There are some potential challengers to developing the 690-acre property, such as areas of the site that are located in flood hazard areas based on maps from the Federal Emergency Management Agency.
However, CRH Vice President of Strategic Facilities Planning and Operations David Lenart said that the current floodplain maps are very old and based on contours that have likely changed over time.
“What we’re going to be doing, probably 2024 or shortly after, is have a new floodplain study done where we can map the contours, validate where the floodplain is, because right now it’s all proximal,” he said. “And once we understand that, we can develop a stronger plan, as far as where we have to change grading, do building up roadways for future installation and where critical buildings need to exist to ensure that they are out of any particular flood impacted areas.”
Kaul said that the current draft plan includes green spaces that are “strategically located” to preserve natural drainage patterns. The future land use map projects that only 350 acres of the site will be developed, with the rest providing area for green spaces, including parks. She added that there will likely still be some areas of the site that are used for agriculture.
CRH’s current campus at 17th Street, which is just each of Haw Creek, was hit hard by the flood of 2008. According to CRH’s website, 157 patients were evacuated, and the hospital closed for the first time in 90 years.
“The flooding caused more than $180 million in damages and destroyed several critical functions, including laboratory, pharmacy, information services, food services and mechanical and electrical systems,” hospital officials said.
Schumaker, who was the chairman of CRH’s board of trustees at that time, said that prior to the disaster, the hospital had a master plan to expand the 17th Street campus with a projected investment of $100 million.
While he said that while most people would be reluctant to call any part of the flood a “silver lining,”one upside might be that it made CRH rethink the project.
“I think it would’ve worked long term, but it would’ve absolutely ruled out any possibility of changing the location of the campus,” said Schumaker. “And post-COVID, things have changed so much in health care that it would have been a real shame to be locked into the old campus.”
His wife, current CRH board of trustees member Kevina Schumaker, was also present at the meeting, as were other individuals from the health care system.
Peggy Wampler, who has volunteered at the hospital since 1995, said that there’s not much room for expansion at the current campus. She feels that the new location would be a good fit, especially as Columbus’s west side is “growing by leaps and bounds.”
“I’ve been in several meetings with hospital personnel and everything just as they began to talk about this plan, so I appreciate what they do,” she said. “I volunteer a lot at our hospital, and I know that it uses every inch of space. So in order to get more space, you would have to have big land like that. We’re kind of land-locked there.”
CRH President and CEO Jim Bickel emphasized that the draft plan is meant to create a long-term vision for the site and said that CRH doesn’t have an “imminent plan” for its facility needs at this time.
“The concept, again, from the city’s standpoint, is a starting place to think about potential on the property,” said city/county planning director Jeff Bergman. “And as we go forward, there are a lots of other steps and lots of other discussions around details and timing and those types of things. So again, the interest here is, at some point in the future, as that property is developed, is this a good vision? Is this the right vision for what that potentially looks like?”
Moving forward, Bergman said that planning officials will review the feedback received during the open house. Assuming they decide to move forward with adopting the City View District Plan as an element of the city’s Comprehensive Plan, the plan will need to be reviewed by the Columbus Plan Commission, then be approved by the Columbus City Council. City and CRH officials have said that there will be opportunities for public input at these future meetings.
“This isn’t a Columbus Regional Health vision but yet an entire community vision for this property,” said Bickel.


