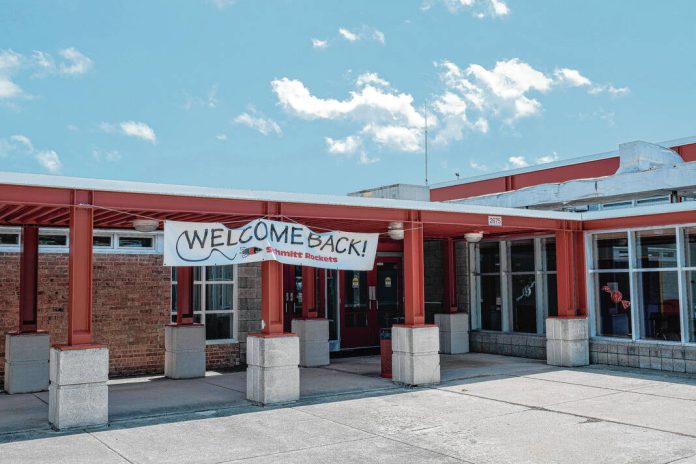
Mike Wolanin | The Republic An exterior view of Schmitt Elementary in Columbus, Ind., Wednesday, Aug. 3, 2022.
The Columbus Plan Commission approved a site development plan modification on Wednesday, allowing for the construction of a 4,040-square-foot building addition and the completion of visitor parking and bus circulation changes at Lillian Schmitt Elementary. There will also be new exterior lighting along the west and south side of the property.
The building addition, for the purpose of classroom expansion, will be on the west side of the school building along California Street. The parking lot modifications are to help alleviate the high level of congestion in the area during the school year.
The existing parking lot to the north of the school facing 27th Street is proposed to be divided into two lots— one to the east used for bus parking, drop-off and pickup and one to the west used for visitor parking.
The parking lot to the east will have new drive access on 27th Street and a new exit only access point on Home Avenue.
“The benefits of pulling the buses out of that intersection are pretty clear,” City-County Planning Director Jeff Bergman said of the Home Avenue change. “So having less traffic through there I think is perceived by all who looked at it as a real positive.”
The visitor’s lot will have 73 parking spaces, including four handicapped spots, and the other parking lot will allow space for 10 school buses and about 60 parking spaces when buses are not in use.
There will be an additional nine, 15-foot tall light poles added along the western frontage of the playground and the south side of the property. Three, 25-foot tall light poles will be in the parking lot landscape islands and 11, 15-foot tall light poles around the parking lot’s perimeter.
As part of the approval, BCSC had to apply for two development standards waivers because the driveway separations on 27th Street and Home Avenue are less than the 200-foot minimum distance from the nearest existing driveway and intersection that is required by the zoning ordinance. The separation distances along 27th Street and Home Avenue will be 95 feet and 54 feet respectively.
Planning staff recommended approval for the waivers and both were passed unanimously.
The commission then had to approve the overall site plan, which planning staff recommended with what Bergman called “relatively minor conditions,” like updates to the drawing plan and landscape changes.
The conditions include:
- All drawing sheets shall be revised to show complete Thoroughfare Plan street classifications
- All four handicap-accessible parking spaces shall be located so as to be the nearest parking spaces to the building’s accessible entrance
- All driveway separation dimensions on all drawing sheets shall be shown as between driveway and street intersection center lines
- An additional 2 trees and 5 shrubs, meeting the specifications of the Zoning Ordinance, (for a total of 9 trees and 54 shrubs) shall be included in the parking lot interior landscaped area
- Two additional trees, meeting the requirements of the Zoning Ordinance, shall be provided along the 27th Street parking lot street frontage, maintaining the legal-nonconforming total of 17 trees in that area
- Either replace the 5 trees to be removed in the Home Avenue Parking Lot Street Frontage landscaping area, or provide an additional 10 shrubs in this landscape area, meeting the specifications of the Zoning Ordinance
- Two parking spaces in the visitor parking lot, as specified by the Fire Inspector, shall be designated for “compact cars only” in order to preserve the ability for a fire apparatus to make the turn radius in that area in the event of an emergency.
- Proposed new light poles in parking lot islands shall be relocated outside of required landscape areas where they conflict with required landscaping.
The overall site plan was also unanimously approved by the commission.
BCSC Director of Operations Brett Boezeman told The Republic work on the addition is tentatively planned for October. The parking lot project will be completed in either the summer of 2025 or 2026, he said.




