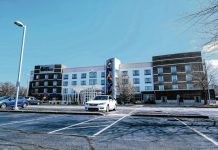The city’s plans to build a relocated court services center, a hotel/conference center, and a mixed-use family urban grocer piece are each in different phases.
The new court services center is currently in the design phase. The Columbus Redevelopment Commission originally planned to vote Monday on a resolution to execute a memorandum of understanding (MOU) between itself and the Bartholomew County commissioners regarding the construction of the new court services center.
However, the discussion and vote were tabled due to “concerns about some of the wording” in the memorandum, according to redevelopment commission president Sarah Cannon.
The new court services building is a joint project between the city and county. Columbus is working with Bartholomew County in a land swap that will result in the city’s new hotel and conference center being placed on a county-owned block surrounded by Second, Franklin, Third and Lafayette streets downtown.
With the exception of the Bartholomew County Court Services building on the northwest corner, the entire block currently serves as a parking lot. Under the land swap agreement, the new court services center and its parking lot will be on the south side of First Street, across from the county jail.
In May, the redevelopment commission hired Steve Risting to design the new court services center and adjacent parking lot. Risting is one of two principal architects with the atelierRISTING, an Indianapolis-based architecture and design studio.
“He’s still putting together some concepts,” said redevelopment director Heather Pope. “He’s, you know, kind of been put on hold until we get the MOU together. … We’ll be talking to the county commissioners and getting their input on what the programming needs are of the building.”
She added that once the memorandum is executed, the city and county can “fine-tune” the design for the center and move towards construction.
Pope said that the date for demolition of the current court services building is “yet to be determined” and will depend on the progress of the hotel conference center project.
“We will keep the parking lot available to the public and the county employees until we have to … demolish it to build the new hotel conference center,” she said.
Pope said that Sprague Hotel Developers have put the hotel conference center project on hold until the hospitality industry recovers from the impact of COVID-19 pandemic.
“They’re still very much interested in doing the project and have the ability to do the project,” she said. “It’s just waiting for the demand to pick back up.”
The city also hired Flaherty & Collins to work with Sprague on the development. Flaherty & Collins, the developers for the mixed-use family urban grocer piece, have provided the city with an updated financial analysis for the project. Pope said that the city has reviewed these numbers and is “still in the negotiating phase.”
“We’re still hoping to have a shovel in the ground on March of ‘21,” she said.
[sc:pullout-title pullout-title=”About the project” ][sc:pullout-text-begin]
Columbus is working with Bartholomew County in a land swap that will result in the city’s new hotel and conference center being placed on a county-owned block surrounded by Second, Franklin, Third and Lafayette streets downtown.
With the exception of the Bartholomew County Court Services building on the northwest corner, the entire block currently serves as a parking lot.
The proposed hotel/conference center is a major component of the city’s 2018 Envision Columbus downtown strategic development plan. It has been described as a road map for the future of the commercial area of downtown Columbus and its neighboring residential areas and parks.
Last November, the Columbus Redevelopment Commission voted to approve a recommendation that Sprague Hotel Developers develop the hotel and conference center.
The city also engaged the services of Flaherty & Collins to work with Sprague on the development that will include:
- A branded 140+ guest room hotel
- 9,000 square foot ballroom and conference space
- A three-meal restaurant, roof-top dining and entertainment venue
- A parking garage
[sc:pullout-text-end]





